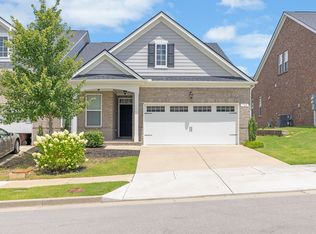Closed
$489,000
726 Copper Branch Rd, Hermitage, TN 37076
3beds
2,133sqft
Townhouse, Residential, Condominium
Built in 2020
2,178 Square Feet Lot
$477,700 Zestimate®
$229/sqft
$2,652 Estimated rent
Home value
$477,700
$444,000 - $511,000
$2,652/mo
Zestimate® history
Loading...
Owner options
Explore your selling options
What's special
This corner lot villa is a rare gem, boasting extra windows that flood the space with natural light. From the front porch, enjoy picturesque views of the community open space. This home features a sunroom, providing the perfect spot to unwind and soak in the serene surroundings. You'll discover a thoughtful layout, offering main level living w/ 2 bedrooms down and a private upstairs retreat featuring another bed and bath. Inside is adorned with beautiful upgrades, incl. gray cabinets, granite and extra lighting. Indulge in the spa-like luxury of the upgraded tiled shower in the primary bathroom, creating a tranquil oasis within your own home. *HOA includes yard maintenance & trash pick up.* Location is a dream for outdoor enthusiasts and city dwellers alike. Minutes from Percy Priest Lake, dog park, a greenway + downtown Nashville. The community is a haven for relaxing & fun, offering a pool, playground, inviting sidewalks for leisurely strolls, & ample green space for picnics & play.
Zillow last checked: 8 hours ago
Listing updated: July 23, 2024 at 09:43am
Listing Provided by:
Hailey Gillum Caduff 615-474-7797,
Compass RE
Bought with:
Mindy Orman, 266534
Berkshire Hathaway HomeServices Woodmont Realty
Source: RealTracs MLS as distributed by MLS GRID,MLS#: 2662888
Facts & features
Interior
Bedrooms & bathrooms
- Bedrooms: 3
- Bathrooms: 3
- Full bathrooms: 3
- Main level bedrooms: 2
Bedroom 1
- Features: Walk-In Closet(s)
- Level: Walk-In Closet(s)
- Area: 210 Square Feet
- Dimensions: 14x15
Bedroom 2
- Features: Extra Large Closet
- Level: Extra Large Closet
- Area: 110 Square Feet
- Dimensions: 10x11
Bedroom 3
- Features: Bath
- Level: Bath
- Area: 182 Square Feet
- Dimensions: 14x13
Dining room
- Features: Combination
- Level: Combination
- Area: 140 Square Feet
- Dimensions: 10x14
Kitchen
- Features: Pantry
- Level: Pantry
- Area: 126 Square Feet
- Dimensions: 9x14
Living room
- Area: 340 Square Feet
- Dimensions: 20x17
Heating
- Central, Natural Gas
Cooling
- Central Air, Electric
Appliances
- Included: Dishwasher, Disposal, Dryer, Microwave, Refrigerator, Washer, Double Oven, Electric Oven, Electric Range
Features
- Ceiling Fan(s), Entrance Foyer, Extra Closets, Pantry, Walk-In Closet(s), Primary Bedroom Main Floor
- Flooring: Carpet, Laminate, Tile
- Basement: Slab
- Has fireplace: No
- Common walls with other units/homes: End Unit
Interior area
- Total structure area: 2,133
- Total interior livable area: 2,133 sqft
- Finished area above ground: 2,133
Property
Parking
- Total spaces: 2
- Parking features: Garage Door Opener, Garage Faces Front
- Attached garage spaces: 2
Features
- Levels: One
- Stories: 2
- Patio & porch: Patio
- Pool features: Association
- Fencing: Partial
Lot
- Size: 2,178 sqft
- Features: Corner Lot
Details
- Parcel number: 086130B02600CO
- Special conditions: Standard
Construction
Type & style
- Home type: Townhouse
- Property subtype: Townhouse, Residential, Condominium
- Attached to another structure: Yes
Materials
- Brick
Condition
- New construction: No
- Year built: 2020
Utilities & green energy
- Sewer: Public Sewer
- Water: Public
- Utilities for property: Electricity Available, Water Available, Underground Utilities
Green energy
- Green verification: ENERGY STAR Certified Homes
- Energy efficient items: Thermostat, Water Heater
- Water conservation: Low-Flow Fixtures
Community & neighborhood
Security
- Security features: Smoke Detector(s)
Location
- Region: Hermitage
- Subdivision: Magnolia Farms Villas
HOA & financial
HOA
- Has HOA: Yes
- HOA fee: $237 monthly
- Amenities included: Park, Playground, Pool, Underground Utilities
- Services included: Maintenance Grounds, Insurance, Recreation Facilities, Trash
Price history
| Date | Event | Price |
|---|---|---|
| 7/22/2024 | Sold | $489,000-1.2%$229/sqft |
Source: | ||
| 6/22/2024 | Pending sale | $494,900$232/sqft |
Source: | ||
| 6/6/2024 | Listed for sale | $494,900+35.1%$232/sqft |
Source: | ||
| 11/13/2020 | Sold | $366,227$172/sqft |
Source: Public Record Report a problem | ||
Public tax history
| Year | Property taxes | Tax assessment |
|---|---|---|
| 2024 | $2,677 | $91,600 |
| 2023 | $2,677 | $91,600 |
| 2022 | $2,677 -1% | $91,600 |
Find assessor info on the county website
Neighborhood: Hoggett Ford Road
Nearby schools
GreatSchools rating
- 4/10Tulip Grove Elementary SchoolGrades: PK-5Distance: 2 mi
- 5/10Dupont Tyler Middle SchoolGrades: 6-8Distance: 2 mi
- 3/10McGavock High SchoolGrades: 9-12Distance: 2.9 mi
Schools provided by the listing agent
- Elementary: Tulip Grove Elementary
- Middle: DuPont Tyler Middle
- High: McGavock Comp High School
Source: RealTracs MLS as distributed by MLS GRID. This data may not be complete. We recommend contacting the local school district to confirm school assignments for this home.
Get a cash offer in 3 minutes
Find out how much your home could sell for in as little as 3 minutes with a no-obligation cash offer.
Estimated market value
$477,700
Get a cash offer in 3 minutes
Find out how much your home could sell for in as little as 3 minutes with a no-obligation cash offer.
Estimated market value
$477,700
