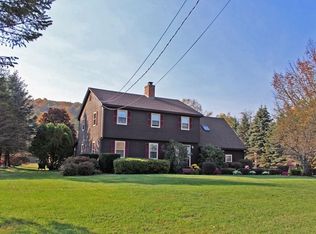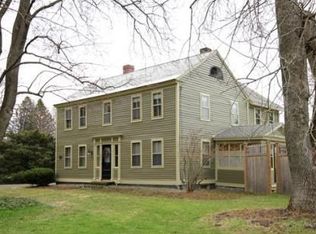Unique and Chic! This two family is comprised of a circa 1880 farmhouse and a separate building with a one bedroom apartment. The owner occupied farmhouse is remodeled, merging old world charm with the sophistication of modern amenities and style. The open floorplan is a truly dynamic space. Handcrafted cabinets, soapstone counter tops, and high end appliances make the kitchen the hub of this home...a place to enjoy from the both the dining and living rooms. Your jaw will drop at the luxurious soaking tub in the stylish bathroom. A spacious mudroom has been transformed into a home office. Upstairs are two bright bedrooms and an enormous bathroom that is so romantic, you'll want to move into it. Completely insulated attic. The one bedroom apartment, connected to the barn/garage, is currently renting for $600 a month. Country setting close to Greenfield Community College and minutes to downtown Greenfield with shops and restaurants. First showing at open house. Sunday 12th 1-3P
This property is off market, which means it's not currently listed for sale or rent on Zillow. This may be different from what's available on other websites or public sources.

