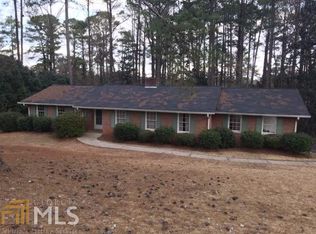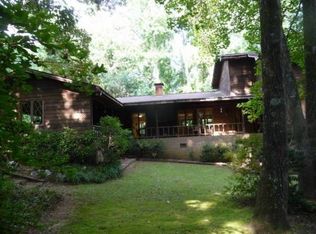Large 5 bedroom, 3 full bathrooms 2 half bath home featuring in-ground pool, 20 x 40 gazebo, green house, brick paver patio. Very spacious gourmet kitchen with double ovens, Jenn-Air gas cook-top, 2 drawer dishwasher and custom 42" cabinets, living room, breakfast room, dining room, 2 master suites, & bonus room. Lots of natural light, excellent location walking distance to college, downtown, the thread. Low maintenance metal roof. New 15 year warranty Carpet on stairs and in upstairs bedrooms. Large master closet.
This property is off market, which means it's not currently listed for sale or rent on Zillow. This may be different from what's available on other websites or public sources.

