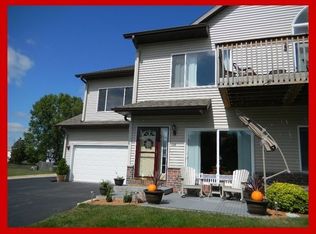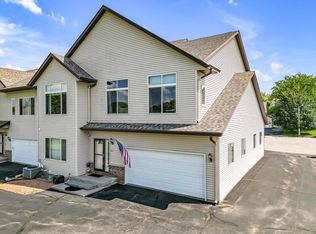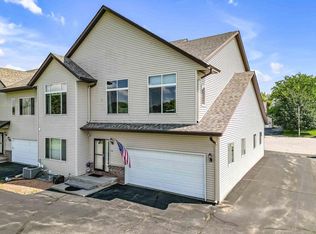Closed
$289,500
726 Cherokee PATH, Lake Mills, WI 53551
2beds
1,876sqft
Condominium
Built in 2007
-- sqft lot
$312,700 Zestimate®
$154/sqft
$2,427 Estimated rent
Home value
$312,700
$297,000 - $331,000
$2,427/mo
Zestimate® history
Loading...
Owner options
Explore your selling options
What's special
Ready to give up shoveling snow and lawn work? Check out this great opportunity to buy an affordable main-level condo in Lake Mills. This spacious 2 bedroom, 2 bathroom unit features 1,876 square feet, an open-concept floor plan, kitchen with breakfast bar, and a large dining room. The primary bedroom has two closets and a private bathroom with double sinks. The lower level has an egress window, is plumbed for a future bathroom, and has lots of storage. This unit also has main floor laundry, a 2-car garage, and all appliances are included. Convenient location minutes to parks, schools, and everything downtown Lake Mills has to offer and close to 1-94 for easy access to Madison and Milwaukee.
Zillow last checked: 8 hours ago
Listing updated: May 28, 2025 at 03:46am
Listed by:
Laura Staude Flood 920-988-9767,
eXp Realty
Bought with:
Emma A Vodenlich
Source: WIREX MLS,MLS#: 1906736 Originating MLS: Metro MLS
Originating MLS: Metro MLS
Facts & features
Interior
Bedrooms & bathrooms
- Bedrooms: 2
- Bathrooms: 2
- Full bathrooms: 2
- Main level bedrooms: 2
Primary bedroom
- Level: Main
- Area: 260
- Dimensions: 13 x 20
Bedroom 2
- Level: Main
- Area: 168
- Dimensions: 12 x 14
Bathroom
- Features: Tub Only, Master Bedroom Bath: Tub/Shower Combo, Master Bedroom Bath, Stubbed For Bathroom on Lower
Dining room
- Level: Main
- Area: 294
- Dimensions: 21 x 14
Kitchen
- Level: Main
- Area: 224
- Dimensions: 16 x 14
Living room
- Level: Main
- Area: 304
- Dimensions: 16 x 19
Heating
- Natural Gas, Forced Air
Cooling
- Central Air
Appliances
- Included: Dishwasher, Disposal, Dryer, Microwave, Oven, Range, Refrigerator, Washer
- Laundry: In Unit
Features
- High Speed Internet
- Basement: Full Size Windows,Partial,Concrete,Sump Pump
Interior area
- Total structure area: 1,876
- Total interior livable area: 1,876 sqft
Property
Parking
- Total spaces: 2
- Parking features: Attached, 2 Car
- Attached garage spaces: 2
Features
- Levels: Two,1 Story
- Stories: 2
- Patio & porch: Patio/Porch
- Exterior features: Private Entrance
Details
- Parcel number: 24607131224045
- Zoning: Res
- Special conditions: Arms Length
Construction
Type & style
- Home type: Condo
- Property subtype: Condominium
Materials
- Brick, Brick/Stone, Vinyl Siding
Condition
- 11-20 Years
- New construction: No
- Year built: 2007
Utilities & green energy
- Sewer: Public Sewer
- Water: Public
- Utilities for property: Cable Available
Community & neighborhood
Location
- Region: Lake Mills
- Municipality: Lake Mills
HOA & financial
HOA
- Has HOA: Yes
- HOA fee: $250 monthly
Price history
| Date | Event | Price |
|---|---|---|
| 5/23/2025 | Sold | $289,500-3.3%$154/sqft |
Source: | ||
| 4/19/2025 | Contingent | $299,500$160/sqft |
Source: | ||
| 4/15/2025 | Price change | $299,500-7%$160/sqft |
Source: | ||
| 3/25/2025 | Price change | $322,000-6.7%$172/sqft |
Source: | ||
| 3/18/2025 | Price change | $345,000-1.4%$184/sqft |
Source: | ||
Public tax history
| Year | Property taxes | Tax assessment |
|---|---|---|
| 2024 | $4,305 -2.2% | $198,900 |
| 2023 | $4,402 +4.8% | $198,900 |
| 2022 | $4,202 +2% | $198,900 |
Find assessor info on the county website
Neighborhood: 53551
Nearby schools
GreatSchools rating
- 5/10Lake Mills Elementary SchoolGrades: PK-4Distance: 0.2 mi
- 7/10Lake Mills Middle SchoolGrades: 5-8Distance: 0.7 mi
- 6/10Lake Mills High SchoolGrades: 9-12Distance: 1.3 mi
Schools provided by the listing agent
- Elementary: Lake Mills
- Middle: Lake Mills
- High: Lake Mills
- District: Lake Mills Area
Source: WIREX MLS. This data may not be complete. We recommend contacting the local school district to confirm school assignments for this home.

Get pre-qualified for a loan
At Zillow Home Loans, we can pre-qualify you in as little as 5 minutes with no impact to your credit score.An equal housing lender. NMLS #10287.
Sell for more on Zillow
Get a free Zillow Showcase℠ listing and you could sell for .
$312,700
2% more+ $6,254
With Zillow Showcase(estimated)
$318,954

