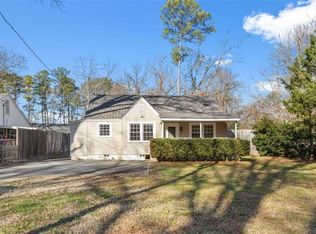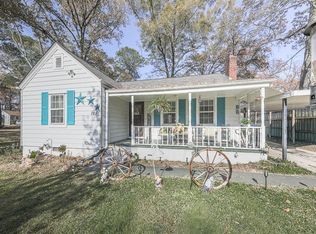Closed
$239,000
726 Charlton St NW, Rome, GA 30165
3beds
1,817sqft
Single Family Residence, Residential
Built in 1947
0.25 Acres Lot
$235,100 Zestimate®
$132/sqft
$1,704 Estimated rent
Home value
$235,100
$193,000 - $287,000
$1,704/mo
Zestimate® history
Loading...
Owner options
Explore your selling options
What's special
Nestled in the sought-after Summerville Park neighborhood, this charming single-story home offers 3 spacious bedrooms and 2 full bathrooms, perfect for comfortable living. Enjoy timeless hardwood floors throughout, two cozy fireplaces, and a bright, airy layout. The screened-in front porch is ideal for relaxing evenings, while the fully fenced yard provides privacy and room to play or garden. Additional highlights include a covered carport and a versatile workshop that has power—great for hobbies or storage. A rare find in a desirable location, this property combines character, function, and convenience.
Zillow last checked: 8 hours ago
Listing updated: July 08, 2025 at 10:54pm
Listing Provided by:
Shandy Hill,
Realty One Group Edge 706-936-1011
Bought with:
Stephanie Kull, 402152
Anchor Realty Partners, LLC.
Source: FMLS GA,MLS#: 7589533
Facts & features
Interior
Bedrooms & bathrooms
- Bedrooms: 3
- Bathrooms: 2
- Full bathrooms: 2
- Main level bathrooms: 2
- Main level bedrooms: 3
Primary bedroom
- Features: Master on Main
- Level: Master on Main
Bedroom
- Features: Master on Main
Primary bathroom
- Features: Tub/Shower Combo
Dining room
- Features: Open Concept
Kitchen
- Features: Breakfast Bar, Cabinets Other, Solid Surface Counters, View to Family Room
Heating
- Central, Electric
Cooling
- Attic Fan, Ceiling Fan(s), Central Air, Electric
Appliances
- Included: Dishwasher, Dryer, Electric Range, Gas Water Heater, Microwave, Range Hood, Refrigerator, Trash Compactor, Washer
- Laundry: Laundry Room, Main Level, Sink
Features
- High Speed Internet, His and Hers Closets
- Flooring: Hardwood
- Windows: Shutters
- Basement: None
- Number of fireplaces: 2
- Fireplace features: Family Room, Living Room, Masonry, Stone
- Common walls with other units/homes: No Common Walls
Interior area
- Total structure area: 1,817
- Total interior livable area: 1,817 sqft
- Finished area above ground: 1,817
Property
Parking
- Total spaces: 4
- Parking features: Carport, Detached, Driveway, Kitchen Level, Level Driveway, Parking Pad, Storage
- Carport spaces: 3
- Has uncovered spaces: Yes
Accessibility
- Accessibility features: None
Features
- Levels: One
- Stories: 1
- Patio & porch: Enclosed, Front Porch, Screened
- Exterior features: Garden, Private Yard, Rain Gutters, Storage
- Pool features: None
- Spa features: None
- Fencing: Back Yard,Front Yard,Wood
- Has view: Yes
- View description: Neighborhood
- Waterfront features: None
- Body of water: None
Lot
- Size: 0.25 Acres
- Dimensions: 156 x 71
- Features: Back Yard, Front Yard, Landscaped, Level
Details
- Additional structures: Workshop
- Parcel number: I13W 432
- Other equipment: None
- Horse amenities: None
Construction
Type & style
- Home type: SingleFamily
- Architectural style: Bungalow,Cottage
- Property subtype: Single Family Residence, Residential
Materials
- Vinyl Siding
- Roof: Composition,Shingle
Condition
- Resale
- New construction: No
- Year built: 1947
Utilities & green energy
- Electric: 220 Volts
- Sewer: Public Sewer
- Water: Public
- Utilities for property: Cable Available, Electricity Available, Natural Gas Available, Phone Available, Sewer Available, Underground Utilities, Water Available
Green energy
- Energy efficient items: Doors
- Energy generation: None
Community & neighborhood
Security
- Security features: None
Community
- Community features: Park, Street Lights
Location
- Region: Rome
- Subdivision: Summerville Park
Other
Other facts
- Road surface type: Asphalt
Price history
| Date | Event | Price |
|---|---|---|
| 7/2/2025 | Sold | $239,000$132/sqft |
Source: | ||
| 6/5/2025 | Pending sale | $239,000$132/sqft |
Source: | ||
| 6/2/2025 | Listed for sale | $239,000+51.7%$132/sqft |
Source: | ||
| 4/28/2020 | Sold | $157,500-1.5%$87/sqft |
Source: | ||
| 4/14/2020 | Pending sale | $159,900$88/sqft |
Source: Hardy Realty & Dev. Company #8758405 Report a problem | ||
Public tax history
| Year | Property taxes | Tax assessment |
|---|---|---|
| 2025 | $2,947 +0.4% | $110,865 +7% |
| 2024 | $2,936 +2.8% | $103,655 +3.7% |
| 2023 | $2,857 +2.5% | $99,914 +18.6% |
Find assessor info on the county website
Neighborhood: 30165
Nearby schools
GreatSchools rating
- 6/10West Central Elementary SchoolGrades: PK-6Distance: 0.8 mi
- 5/10Rome Middle SchoolGrades: 7-8Distance: 2.9 mi
- 6/10Rome High SchoolGrades: 9-12Distance: 2.7 mi
Schools provided by the listing agent
- Elementary: Elm Street - Floyd
- Middle: Rome
- High: Rome
Source: FMLS GA. This data may not be complete. We recommend contacting the local school district to confirm school assignments for this home.
Get pre-qualified for a loan
At Zillow Home Loans, we can pre-qualify you in as little as 5 minutes with no impact to your credit score.An equal housing lender. NMLS #10287.

