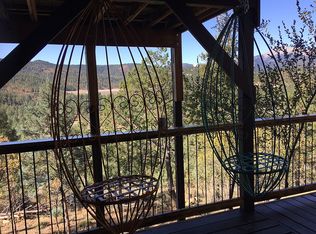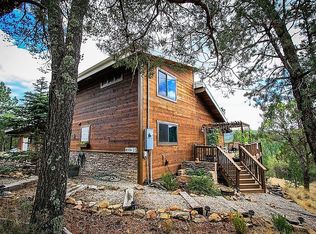DROP DEAD SIERRA BLANCA & PANORAMIC VIEWS!! 4 BDRM,4 1/2 BATHS!Level entry to living, dining, kitchen, panoramic views of Sierra Blanca!Master suite is on the main level w/his & her baths, great corner FP & views off deck, Powder bath by entry, down are 3 bedrooms & 2 baths, den/play rm. Fully furnished & ready to come up & enjoy the magnificent views of Sierra Blanca, Grindstone Lake, Inn of the Mtn Gods & town. Is in the heart of town close to everything, yet feels very secluded up on top of end of cul de sac, just up st from Wingfield Park!Sgl gar, metal roof & like new trex decks off the back!This 4 bdrm/4 1/2 bath is a jewel of vacation home or could be a permanent residence!
This property is off market, which means it's not currently listed for sale or rent on Zillow. This may be different from what's available on other websites or public sources.

