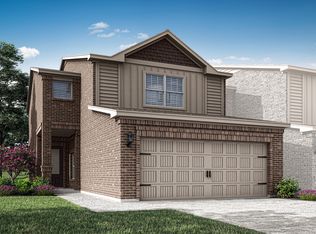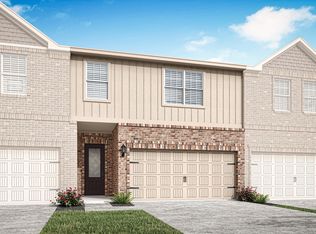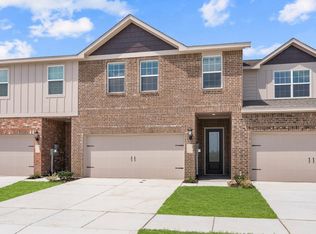The Addison is a spacious two-story floor plan featuring two bedrooms, two-and-a-half bathrooms and an open-concept layout that connects the kitchen, family room, and dining area. Upstairs, both bedrooms include ensuite bathrooms and walk-in closets, along with a conveniently located laundry room for added ease. The attached two-car garage offers year-round protection from the elements and a smooth transition between your home and car. The Addison features desirable upgrades like modern flooring, energy-efficient appliances, white wood cabinetry, a stylish kitchen backsplash, matte black fixtures and more. With these designer upgrades included at no extra cost, this new home is beautifully finished and move-in ready. No smoking. No Sublease.
This property is off market, which means it's not currently listed for sale or rent on Zillow. This may be different from what's available on other websites or public sources.


