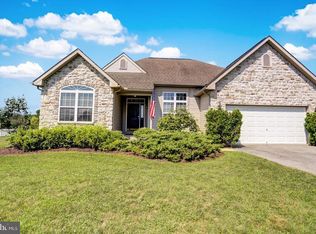The Wow Factor is here. This home has everything you are looking for located in Governor Mifflin Schools. Pride in ownership is evident as you tour every inch of this well built property. Features include curb appeal, finished basement, 3 car side entry garage, 1+ acre lot, fenced yard, fabulous master suite, plenty of closet space, gas fireplace, great floor plan, large deck and so much more. The open foyer invites you into the main floor that includes a formal living room, formal dining room with tray ceiling, family room with gas fireplace and fabulous open kitchen with large island, stainless steel appliances and breakfast area. Powder room and laundry also located on first floor. Upstairs you will find 4 carpeted bedrooms and 2 full baths that include a master suite that boasts whirlpool tub, shower and double vanity. In addition to all that is a large finished basement for rec room or play area and separate section with kitchenette plus additional half bath. You will look forward to warmer weather to enjoy being outside on the large deck or playing in the rear yard. Call for more info.
This property is off market, which means it's not currently listed for sale or rent on Zillow. This may be different from what's available on other websites or public sources.
