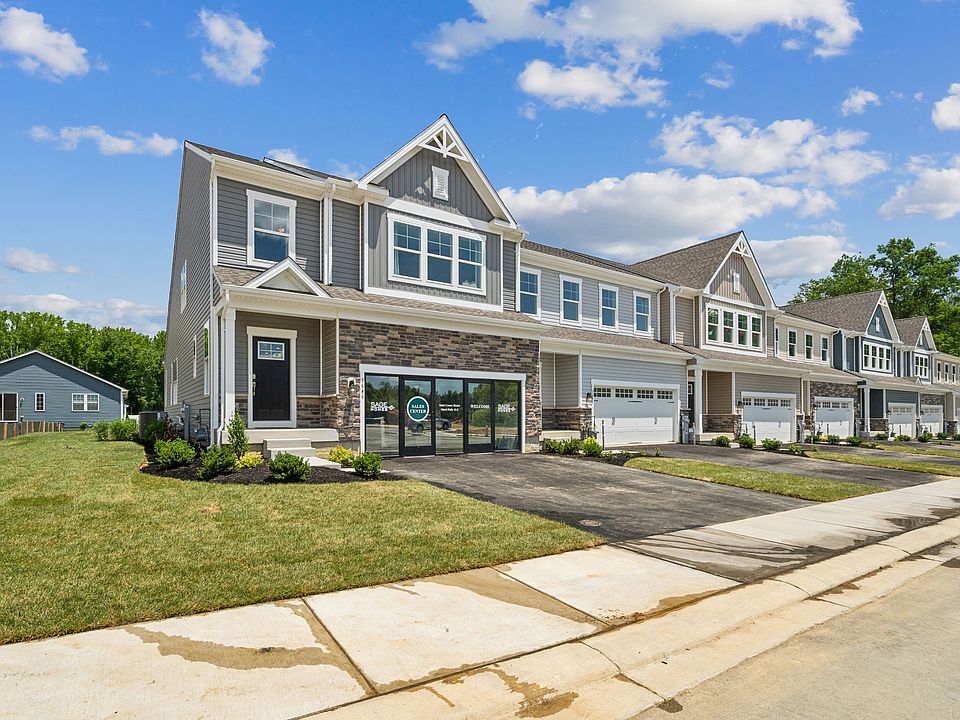2 DECORATED MODEL OPEN The Sophie is a luxury 3 Bedroom Villa with a layout that is welcoming and very functional. Featuring a huge family room, dining area and stunning kitchen. The second floor boasts 3 bedrooms with an owner's suite that includes 2 walk-in closets and private bath which boasts ceramic tile, a double bowl sink, private water closet and seated shower and an additional bath for family and friends. the main level boasts an oversized family room which is open to the kitchen and dining area. The lower level is fully finished to include a large Recreation Room, a 4th bedroom and full bath. and has a walkout condition. A 2 car garage is included. Lots of included Features and $20,000 in FLEX CASH. ONLY MINUTES FROM RTE. 22 AND I-95
New construction
$484,990
726 Aldora Dr, Aberdeen, MD 21001
4beds
2,120sqft
Townhouse
Built in 2025
3,000 sqft lot
$485,100 Zestimate®
$229/sqft
$70/mo HOA
What's special
Double bowl sinkSeated showerStunning kitchenHuge family roomOversized family roomLarge recreation roomWalkout condition
- 79 days
- on Zillow |
- 190 |
- 7 |
Zillow last checked: 7 hours ago
Listing updated: April 11, 2025 at 05:51am
Listed by:
TERRI Hill 410-200-0626,
Builder Solutions Realty 410-979-7740
Source: Bright MLS,MLS#: MDHR2040136
Travel times
Facts & features
Interior
Bedrooms & bathrooms
- Bedrooms: 4
- Bathrooms: 4
- Full bathrooms: 3
- 1/2 bathrooms: 1
- Main level bathrooms: 1
Rooms
- Room types: Dining Room, Primary Bedroom, Bedroom 2, Bedroom 3, Bedroom 4, Kitchen, Family Room, Foyer, Laundry, Loft, Recreation Room, Bathroom 2, Bathroom 3, Primary Bathroom, Half Bath
Primary bedroom
- Features: Flooring - Carpet, Walk-In Closet(s)
- Level: Upper
- Area: 266 Square Feet
- Dimensions: 14 x 19
Bedroom 2
- Features: Flooring - Carpet
- Level: Upper
- Area: 156 Square Feet
- Dimensions: 13 x 12
Bedroom 3
- Features: Flooring - Carpet
- Level: Upper
- Area: 156 Square Feet
- Dimensions: 13 x 12
Bedroom 4
- Features: Flooring - Carpet
- Level: Lower
- Area: 120 Square Feet
- Dimensions: 12 x 10
Primary bathroom
- Features: Flooring - Ceramic Tile
- Level: Upper
Bathroom 2
- Features: Flooring - Vinyl, Bathroom - Tub Shower
- Level: Upper
Bathroom 3
- Features: Flooring - Vinyl
- Level: Lower
Dining room
- Features: Flooring - Laminate Plank
- Level: Main
- Area: 108 Square Feet
- Dimensions: 12 x 9
Family room
- Features: Flooring - Carpet
- Level: Main
- Area: 266 Square Feet
- Dimensions: 19 x 14
Foyer
- Features: Flooring - Laminate Plank
- Level: Main
- Area: 105 Square Feet
- Dimensions: 15 x 7
Half bath
- Features: Flooring - Laminate Plank
- Level: Main
Kitchen
- Features: Flooring - Laminate Plank, Kitchen Island, Pantry
- Level: Main
- Area: 120 Square Feet
- Dimensions: 12 x 10
Laundry
- Features: Flooring - Vinyl
- Level: Upper
Loft
- Features: Flooring - Carpet
- Level: Upper
- Length: 20 Feet
Recreation room
- Features: Flooring - Carpet
- Level: Lower
- Area: 252 Square Feet
- Dimensions: 18 x 14
Heating
- Forced Air, Natural Gas
Cooling
- Central Air, Electric
Appliances
- Included: Microwave, Dishwasher, Disposal, Oven/Range - Electric, Refrigerator, Stainless Steel Appliance(s), Electric Water Heater
- Laundry: Main Level, Hookup, Laundry Room
Features
- Combination Dining/Living, Combination Kitchen/Dining, Dining Area, Entry Level Bedroom, Family Room Off Kitchen, Open Floorplan, Kitchen Island, Pantry, Primary Bath(s), Recessed Lighting, Bathroom - Stall Shower, Bathroom - Tub Shower, Upgraded Countertops, Walk-In Closet(s)
- Flooring: Ceramic Tile, Carpet, Laminate
- Basement: Full,Sump Pump,Finished,Heated,Improved,Concrete,Walk-Out Access
- Has fireplace: No
Interior area
- Total structure area: 3,008
- Total interior livable area: 2,120 sqft
- Finished area above ground: 2,120
- Finished area below ground: 0
Property
Parking
- Total spaces: 4
- Parking features: Garage Faces Front, Garage Door Opener, Attached, Driveway
- Attached garage spaces: 2
- Uncovered spaces: 2
Accessibility
- Accessibility features: None
Features
- Levels: Two
- Stories: 2
- Pool features: None
Lot
- Size: 3,000 sqft
Details
- Additional structures: Above Grade, Below Grade
- Parcel number: 1302402057
- Zoning: RES
- Special conditions: Standard
Construction
Type & style
- Home type: Townhouse
- Architectural style: Villa
- Property subtype: Townhouse
Materials
- Stone, Vinyl Siding
- Foundation: Concrete Perimeter
- Roof: Architectural Shingle
Condition
- Excellent
- New construction: Yes
- Year built: 2025
Details
- Builder model: Sophie
- Builder name: Sage Homes
Utilities & green energy
- Sewer: Public Sewer
- Water: Public
- Utilities for property: Natural Gas Available
Community & HOA
Community
- Subdivision: The Preserve at Gilbert Meadows
HOA
- Has HOA: Yes
- HOA fee: $70 monthly
Location
- Region: Aberdeen
Financial & listing details
- Price per square foot: $229/sqft
- Tax assessed value: $25,000
- Annual tax amount: $395
- Date on market: 2/24/2025
- Listing agreement: Exclusive Right To Sell
- Ownership: Fee Simple
About the community
Offering 2-car garage villas with and without 1st floor Owner's suites. Stunning floor plans designed for the "way you live today" Innovative, open and very functional. Lots of included features. Minutes to Rte 22 & I-95.
Source: Sage Homes

