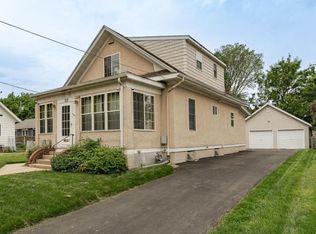Located only minutes from downtown and filled with updates and character, this delightful home has stunning curb appeal and a front porch with a swing that you will easily see yourself enjoying. Completely updated main floor including new flooring in the living and dining areas, stylish feature wall with a gas fireplace to cozy up next to in the living room, floor to ceiling built-ins in the dining room, beautiful soft-close cabinetry in the kitchen, new stainless steel appliances, and modern light fixtures throughout, all with touches of original character such as octagonal windows, curved cove ceilings in the bedrooms, and exposed brick!
This property is off market, which means it's not currently listed for sale or rent on Zillow. This may be different from what's available on other websites or public sources.
