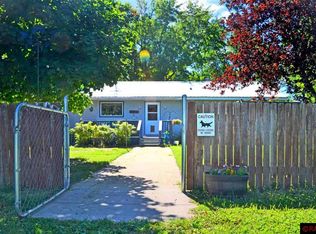Closed
$160,000
726 70th Ave, Sherburn, MN 56171
4beds
2,750sqft
Single Family Residence
Built in 1940
5 Acres Lot
$294,400 Zestimate®
$58/sqft
$2,445 Estimated rent
Home value
$294,400
$256,000 - $336,000
$2,445/mo
Zestimate® history
Loading...
Owner options
Explore your selling options
What's special
Secluded and private acreage setting with 5 acres located on pavement just south of Sherburn. 4BR/3BA and has the room you need, but needs some TLC. Oversized one car garage, plus another older one car, and two pole bulidings, one with concrete floor, the other with a dirt floor. The main floor has a large eat-in kitchen, a living/dining room that goes out onto the deck, one bedroom, the old bathroom which now has the laundry hookups, and a former bedroom which is now a large full bathroom. Upstairs you'll find beautiful hardwood floors, 3 more bedrooms, a full bathroom, and tons of storage including a cedar closet. The basement has a great room and kitchenette, plus a walk out to a patio-this space would be perfect for entertaining. This property is being sold AS IS. Seller providing a $25,000 credit to the buyer for septic replacement and plumbing repairs. Beautiful groves outside providing a nestled in feeling. This is your chance to turn your dreams into reality on an acreage!
Zillow last checked: 8 hours ago
Listing updated: September 20, 2025 at 10:36pm
Listed by:
Kim Kreiss 507-848-8102,
EXIT Realty - Great Plains
Bought with:
Rene Waletich
RE/MAX TOTAL REALTY
Source: NorthstarMLS as distributed by MLS GRID,MLS#: 6542282
Facts & features
Interior
Bedrooms & bathrooms
- Bedrooms: 4
- Bathrooms: 3
- Full bathrooms: 2
- 3/4 bathrooms: 1
Bedroom 1
- Level: Main
- Area: 142.08 Square Feet
- Dimensions: 12x11.84
Bedroom 2
- Level: Main
- Area: 178.15 Square Feet
- Dimensions: 15.6x11.42
Bedroom 3
- Level: Main
- Area: 129.79 Square Feet
- Dimensions: 12.04x10.78
Bedroom 4
- Level: Main
- Area: 209.37 Square Feet
- Dimensions: 15.73x13.31
Foyer
- Level: Main
- Area: 41.5 Square Feet
- Dimensions: 9.08x4.57
Great room
- Level: Basement
- Area: 781.3 Square Feet
- Dimensions: 30.46x25.65
Kitchen
- Level: Main
- Area: 154.02 Square Feet
- Dimensions: 13.57x11.35
Kitchen
- Level: Basement
- Area: 92.97 Square Feet
- Dimensions: 14.37x6.47
Laundry
- Level: Main
- Area: 41.8 Square Feet
- Dimensions: 8.53x4.90
Living room
- Level: Main
- Area: 355.09 Square Feet
- Dimensions: 19.05x18.64
Heating
- Forced Air
Cooling
- Central Air
Appliances
- Included: Dishwasher, Freezer, Range, Refrigerator
Features
- Basement: Full,Partially Finished,Sump Pump,Walk-Out Access
- Has fireplace: No
Interior area
- Total structure area: 2,750
- Total interior livable area: 2,750 sqft
- Finished area above ground: 1,750
- Finished area below ground: 750
Property
Parking
- Total spaces: 3
- Parking features: Attached
- Attached garage spaces: 1
- Uncovered spaces: 2
- Details: Garage Dimensions (23x14)
Accessibility
- Accessibility features: None
Features
- Levels: One and One Half
- Stories: 1
- Patio & porch: Deck, Patio
Lot
- Size: 5 Acres
- Dimensions: 545 x 395
- Features: Many Trees
Details
- Additional structures: Pole Building, Storage Shed
- Foundation area: 1000
- Parcel number: 120310350
- Zoning description: Residential-Single Family
Construction
Type & style
- Home type: SingleFamily
- Property subtype: Single Family Residence
Materials
- Vinyl Siding
- Roof: Asphalt
Condition
- Age of Property: 85
- New construction: No
- Year built: 1940
Utilities & green energy
- Electric: Circuit Breakers, Power Company: Federated Rural Electric
- Gas: Propane
- Sewer: Private Sewer, Septic System Compliant - No
- Water: Private, Well
Community & neighborhood
Location
- Region: Sherburn
HOA & financial
HOA
- Has HOA: No
Other
Other facts
- Road surface type: Paved
Price history
| Date | Event | Price |
|---|---|---|
| 9/20/2024 | Sold | $160,000-20%$58/sqft |
Source: | ||
| 8/28/2024 | Pending sale | $199,900$73/sqft |
Source: | ||
| 6/25/2024 | Price change | $199,900-9.1%$73/sqft |
Source: | ||
| 5/24/2024 | Listed for sale | $220,000$80/sqft |
Source: | ||
Public tax history
| Year | Property taxes | Tax assessment |
|---|---|---|
| 2025 | $1,958 +42.5% | $188,500 -21.2% |
| 2024 | $1,374 +4.4% | $239,100 +0% |
| 2023 | $1,316 +21.6% | $239,000 +19.7% |
Find assessor info on the county website
Neighborhood: 56171
Nearby schools
GreatSchools rating
- NASherburn Elementary SchoolGrades: K-2Distance: 4.6 mi
- 5/10Martin County West Junior High SchoolGrades: 7-8Distance: 4.6 mi
- 6/10Martin County West Senior High SchoolGrades: 9-12Distance: 4.6 mi

Get pre-qualified for a loan
At Zillow Home Loans, we can pre-qualify you in as little as 5 minutes with no impact to your credit score.An equal housing lender. NMLS #10287.
