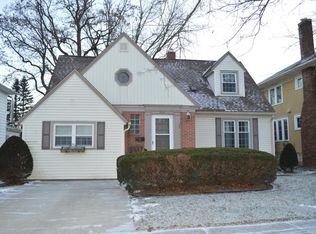Complete custom main floor remodel using only high end materials. All mechanicals have been upgraded as well. Absolutely stunning. 4 bedrooms, 3 baths, plus a 3 car garage and a walk up attic. Walking distance to the Mayo campus. Gourmet kitchen straight out of a magazine. Screen porch was converted to dining/sunroom, with a bank of glass doors leading to the roof top deck that overlooks yard., Directions: South Broadway to 6th ST SW. Access shared drive-way in rear of house, off 8th Ave SW.
This property is off market, which means it's not currently listed for sale or rent on Zillow. This may be different from what's available on other websites or public sources.

