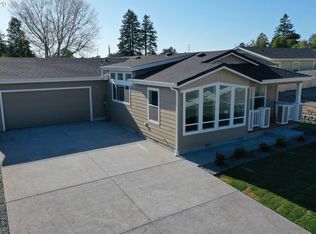Brand New Home. Located in the new Alderwood Subdivision. 3 bedroom, 2 bath home with an attatched 2 car garage. Spacious open concept home with vaulted ceilings. Stainless steel appliances with beautiful finishes throughout. Split floor plan with master suite on one side and 2 bedrooms and a bath, on the other side of the home. Nice laundry room enters from the garage. Minutes from local shopping, schools, and beaches. 5 year MFR warranty. Level lot, fenced & beautifully landscaped.
This property is off market, which means it's not currently listed for sale or rent on Zillow. This may be different from what's available on other websites or public sources.
