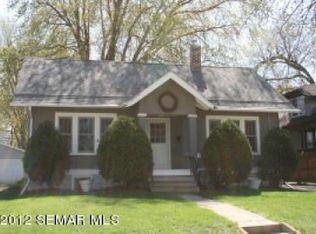Closed
$374,300
726 3rd St NW, Rochester, MN 55901
3beds
2,488sqft
Single Family Residence
Built in 1927
3,920.4 Square Feet Lot
$358,900 Zestimate®
$150/sqft
$2,459 Estimated rent
Home value
$358,900
$327,000 - $391,000
$2,459/mo
Zestimate® history
Loading...
Owner options
Explore your selling options
What's special
Location, location, location! This Craftsman stucco home located in Kutzky Park neighborhood home is just within blocks of downtown Mayo campus & Saint Mary’s campus. You will be impressed with the pride of ownership of this classic, craftsman bungalow. You are welcomed into the house with a large, sun living room with large windows and a gas fireplace. Recently updated kitchen and a dining room that is great for entertaining, along with hardwood floors and 9ft ceilings throughout the main floor. With three levels of finished living space you will have plenty of room for everything. But do not miss the outside as it might be on a smaller city lot, you will love the private front patio perfect for enjoying morning coffee or the evening relaxing, the 2-car garage, or the flower gardens! Be sure to check this one out!
Zillow last checked: 8 hours ago
Listing updated: June 12, 2025 at 09:54am
Listed by:
Christopher Hus 507-398-9166,
Re/Max Results
Bought with:
Christopher Hus
Re/Max Results
Source: NorthstarMLS as distributed by MLS GRID,MLS#: 6708236
Facts & features
Interior
Bedrooms & bathrooms
- Bedrooms: 3
- Bathrooms: 2
- Full bathrooms: 1
- 3/4 bathrooms: 1
Bedroom 1
- Level: Main
- Area: 143 Square Feet
- Dimensions: 11 x 13
Bedroom 2
- Level: Main
- Area: 100 Square Feet
- Dimensions: 10 x 10
Bedroom 3
- Level: Upper
- Area: 228 Square Feet
- Dimensions: 12 x 19
Dining room
- Level: Main
- Area: 143 Square Feet
- Dimensions: 11 x 13
Family room
- Level: Basement
- Area: 336 Square Feet
- Dimensions: 14 x 24
Kitchen
- Level: Main
- Area: 76.5 Square Feet
- Dimensions: 9 x 8.5
Laundry
- Level: Basement
- Area: 144 Square Feet
- Dimensions: 12x 12
Living room
- Level: Main
- Area: 240 Square Feet
- Dimensions: 12 x 20
Utility room
- Level: Basement
- Area: 170 Square Feet
- Dimensions: 10 x 17
Heating
- Forced Air, Fireplace(s)
Cooling
- Central Air
Appliances
- Included: Dishwasher, Disposal, Dryer, Microwave, Range, Refrigerator, Washer, Water Softener Owned
Features
- Basement: Block,Finished,Full
- Number of fireplaces: 1
- Fireplace features: Gas, Living Room
Interior area
- Total structure area: 2,488
- Total interior livable area: 2,488 sqft
- Finished area above ground: 1,500
- Finished area below ground: 850
Property
Parking
- Total spaces: 2
- Parking features: Detached, Concrete
- Garage spaces: 2
- Details: Garage Dimensions (18 x 20), Garage Door Height (7)
Accessibility
- Accessibility features: None
Features
- Levels: One and One Half
- Stories: 1
- Patio & porch: Front Porch, Patio
- Fencing: Chain Link,Full
Lot
- Size: 3,920 sqft
- Dimensions: 44 x 88
- Features: Corner Lot, Many Trees
Details
- Foundation area: 988
- Parcel number: 743531024075
- Zoning description: Residential-Single Family
Construction
Type & style
- Home type: SingleFamily
- Property subtype: Single Family Residence
Materials
- Stucco, Frame
- Roof: Asphalt
Condition
- Age of Property: 98
- New construction: No
- Year built: 1927
Utilities & green energy
- Electric: Circuit Breakers, 100 Amp Service, Power Company: Rochester Public Utilities
- Gas: Natural Gas
- Sewer: City Sewer/Connected
- Water: City Water/Connected
Community & neighborhood
Location
- Region: Rochester
- Subdivision: Waldron & Hein Resub
HOA & financial
HOA
- Has HOA: No
Price history
| Date | Event | Price |
|---|---|---|
| 6/11/2025 | Sold | $374,300-5.2%$150/sqft |
Source: | ||
| 5/28/2025 | Pending sale | $394,900$159/sqft |
Source: | ||
| 5/3/2025 | Listed for sale | $394,900+9.7%$159/sqft |
Source: | ||
| 6/15/2021 | Sold | $360,000+2.9%$145/sqft |
Source: | ||
| 5/3/2021 | Pending sale | $350,000$141/sqft |
Source: | ||
Public tax history
| Year | Property taxes | Tax assessment |
|---|---|---|
| 2025 | $3,686 +1.1% | $309,800 +19.3% |
| 2024 | $3,645 | $259,700 -9.8% |
| 2023 | -- | $288,000 +13.5% |
Find assessor info on the county website
Neighborhood: Kutzky Park
Nearby schools
GreatSchools rating
- 6/10Bishop Elementary SchoolGrades: PK-5Distance: 2.2 mi
- 5/10John Marshall Senior High SchoolGrades: 8-12Distance: 0.8 mi
- 5/10John Adams Middle SchoolGrades: 6-8Distance: 2.2 mi
Schools provided by the listing agent
- Elementary: Harriet Bishop
- Middle: John Adams
- High: John Marshall
Source: NorthstarMLS as distributed by MLS GRID. This data may not be complete. We recommend contacting the local school district to confirm school assignments for this home.
Get a cash offer in 3 minutes
Find out how much your home could sell for in as little as 3 minutes with a no-obligation cash offer.
Estimated market value$358,900
Get a cash offer in 3 minutes
Find out how much your home could sell for in as little as 3 minutes with a no-obligation cash offer.
Estimated market value
$358,900
