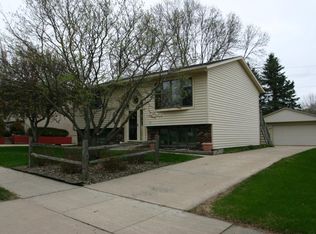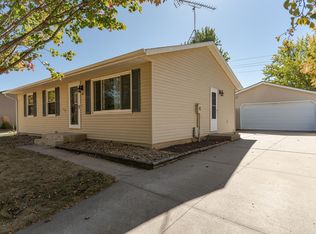This house features vinyl siding with aluminum soffit (painted redwood front), detached two car garage with hardboard/masonite siding. New shingles on house and detached garage (2009), new high efficiency forced air furnace (2009), central air (2003), poured concrete basement walls, 14' x 18' four season sunroom with gas fireplace (1993). Fenced backyard.
This property is off market, which means it's not currently listed for sale or rent on Zillow. This may be different from what's available on other websites or public sources.

