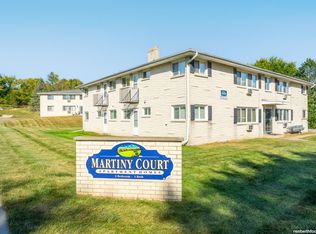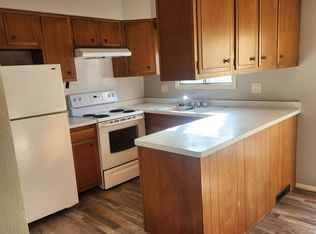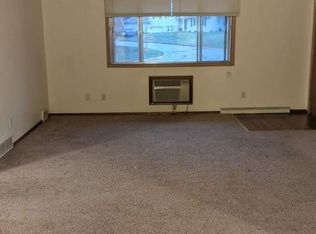WELCOME to this 4BR bi-level home in the historic community of Baraboo, WI! You'll enjoy the updated flooring throughout. Large windows allow a flow of natural light into every room. Main level living room can be used as a dining room, as pictured, to extend the "heart of the home" and provide visiting or studying space. Lower level entry room would be a great area for an office or morning coffee. Full-size windows in large family room, 4th bedroom, & laundry room, which leads to a full bath. Imagine weekends or evenings relaxing on the deck, overlooking your spacious fenced-in yard with privacy trees towards the back. Roomy 2-car garage for those extra things you need to store. In-town convenience to everything in Baraboo, home of the renowned Ringling Bros/Barnum & Bailey Circus.
This property is off market, which means it's not currently listed for sale or rent on Zillow. This may be different from what's available on other websites or public sources.


