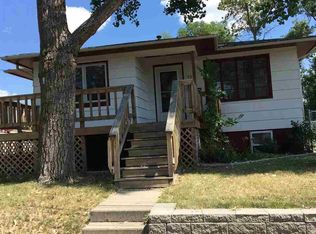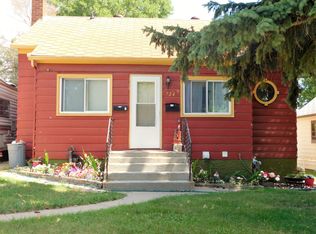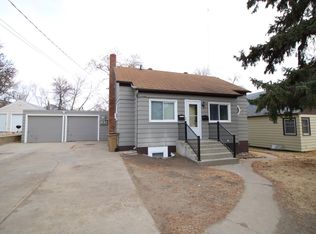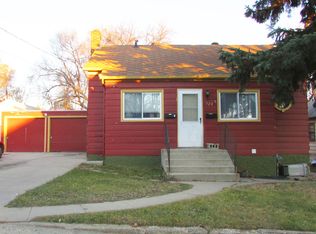Welcome home!! This cozy 3 bdrm, 1 ¾ bath is exactly what you are looking for! The front of the home has a fully fenced front yard. Walking in the front door you will find a nice entry way to remove your shoes and hang up your jacket as you enter the living room. Off of the living room you will find the dining area with the kitchen right through the open doorway. The kitchen has everything you need and plenty of space for all of your cooking needs with a pantry and an additional entrance to the home. On the main floor you will also find the master bedroom, 2nd bedroom, and a full bath. Going upstairs you will find a beautiful loft area that would be bedroom #3 with an cove the would make for a great office space or even a great kid hangout area. Downstairs is perfect for a mother-in-law suite as you will be happy to find a large family room attached to a full kitchen, another room with a non-egress window, the ¾ bath, and a large laundry room with lots of storage space! Exiting the home from the kitchen, you will find a large drive way leading you to the detached single stall garage with a large storage shed conveniently located behind the garage to store all of your winter and summer equipment for your large backyard. So contact an agent for a showing today!
This property is off market, which means it's not currently listed for sale or rent on Zillow. This may be different from what's available on other websites or public sources.




