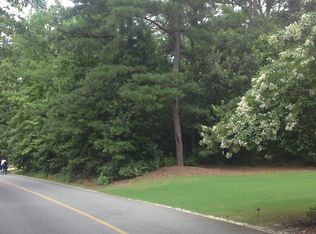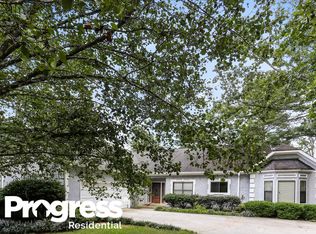Closed
$469,000
7259 Tara Dr, Villa Rica, GA 30180
4beds
3,419sqft
Single Family Residence
Built in 2000
0.59 Acres Lot
$465,600 Zestimate®
$137/sqft
$2,146 Estimated rent
Home value
$465,600
$442,000 - $489,000
$2,146/mo
Zestimate® history
Loading...
Owner options
Explore your selling options
What's special
Look no further! Here's the home you've been eagerly anticipating! Nestled on the #7 fairway within the exclusive confines of Fairfield Plantation. As you step inside, you'll be greeted by the warmth of a striking ornate propane fireplace with propane logs, serving as the focal point of the living area. Revel in the ambiance of brand-new flooring, SS appliances, and lighting fixtures. The master suite boasts picturesque views of the golf course, a spacious closet, and a linen closet for added convenience. Entertain guests in the formal dining space, adorned with stunning crown and trim from floor to ceiling, creating an atmosphere of timeless elegance. Step outside to discover the perfect oasis- a screened-in porch offering respite from the elements while a freshly constructed exterior deck allows for grilling. New roof and oversized black gutters. In-law suite is possible in basement.
Zillow last checked: 8 hours ago
Listing updated: April 16, 2024 at 06:18am
Listed by:
Teresa DH Williams 678-633-9353,
Prestige Properties,
Jeffrey D Blair 404-247-5620,
Prestige Properties
Bought with:
Terry Eidecker, 285281
Harry Norman Realtors
Source: GAMLS,MLS#: 10260952
Facts & features
Interior
Bedrooms & bathrooms
- Bedrooms: 4
- Bathrooms: 3
- Full bathrooms: 3
- Main level bathrooms: 2
- Main level bedrooms: 3
Dining room
- Features: Separate Room
Kitchen
- Features: Breakfast Area, Solid Surface Counters
Heating
- Propane
Cooling
- Electric
Appliances
- Included: Dishwasher, Electric Water Heater, Microwave, Stainless Steel Appliance(s)
- Laundry: In Hall, Laundry Closet
Features
- Double Vanity, High Ceilings, In-Law Floorplan, Master On Main Level, Rear Stairs, Separate Shower, Split Bedroom Plan, Tile Bath, Tray Ceiling(s), Walk-In Closet(s)
- Flooring: Carpet, Hardwood, Other
- Windows: Double Pane Windows
- Basement: Bath Finished,Bath/Stubbed,Boat Door,Daylight,Exterior Entry,Finished,Full,Interior Entry
- Attic: Pull Down Stairs
- Number of fireplaces: 1
- Fireplace features: Gas Log, Gas Starter, Living Room
Interior area
- Total structure area: 3,419
- Total interior livable area: 3,419 sqft
- Finished area above ground: 1,943
- Finished area below ground: 1,476
Property
Parking
- Parking features: Attached, Garage
- Has attached garage: Yes
Features
- Levels: One
- Stories: 1
- Patio & porch: Deck, Screened
- Fencing: Fenced
Lot
- Size: 0.59 Acres
- Features: Level, Sloped
Details
- Parcel number: F07 0259
- Special conditions: Agent/Seller Relationship
Construction
Type & style
- Home type: SingleFamily
- Architectural style: Ranch
- Property subtype: Single Family Residence
Materials
- Brick, Vinyl Siding
- Foundation: Slab
- Roof: Composition
Condition
- Updated/Remodeled
- New construction: No
- Year built: 2000
Utilities & green energy
- Sewer: Public Sewer
- Water: Public
- Utilities for property: Cable Available, Electricity Available, Propane, Sewer Connected, Water Available
Community & neighborhood
Security
- Security features: Gated Community
Community
- Community features: Gated, Golf, Lake, Playground, Pool, Tennis Court(s)
Location
- Region: Villa Rica
- Subdivision: FAIRFIELD PLANTATION
HOA & financial
HOA
- Has HOA: Yes
- HOA fee: $1,900 annually
- Services included: Maintenance Grounds, Management Fee, Private Roads, Reserve Fund, Security, Swimming, Tennis
Other
Other facts
- Listing agreement: Exclusive Right To Sell
- Listing terms: Cash,Conventional,FHA,USDA Loan,VA Loan
Price history
| Date | Event | Price |
|---|---|---|
| 4/15/2024 | Sold | $469,000$137/sqft |
Source: | ||
| 3/21/2024 | Pending sale | $469,000$137/sqft |
Source: | ||
| 3/2/2024 | Listed for sale | $469,000$137/sqft |
Source: | ||
Public tax history
| Year | Property taxes | Tax assessment |
|---|---|---|
| 2024 | $4,110 -3.5% | $181,688 +1% |
| 2023 | $4,259 +23.3% | $179,908 +30.7% |
| 2022 | $3,453 +15.4% | $137,678 +18% |
Find assessor info on the county website
Neighborhood: Fairfield Plantation
Nearby schools
GreatSchools rating
- 6/10Sand Hill Elementary SchoolGrades: PK-5Distance: 2.3 mi
- 5/10Bay Springs Middle SchoolGrades: 6-8Distance: 2.8 mi
- 6/10Villa Rica High SchoolGrades: 9-12Distance: 5.3 mi
Schools provided by the listing agent
- Elementary: Sand Hill
- Middle: Bay Springs
- High: Villa Rica
Source: GAMLS. This data may not be complete. We recommend contacting the local school district to confirm school assignments for this home.
Get a cash offer in 3 minutes
Find out how much your home could sell for in as little as 3 minutes with a no-obligation cash offer.
Estimated market value$465,600
Get a cash offer in 3 minutes
Find out how much your home could sell for in as little as 3 minutes with a no-obligation cash offer.
Estimated market value
$465,600

