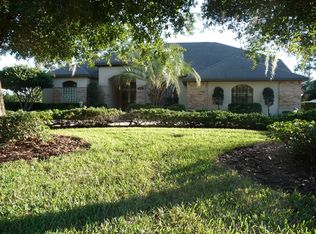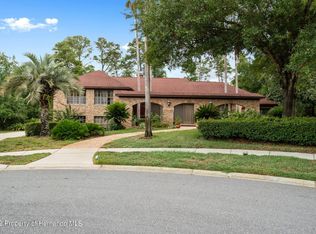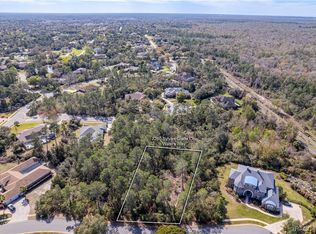This gorgeous home awaits your family with 5 bedrooms (or 4 w/office), 2 full baths + half bath, 3 car garage, gas fireplace, private waterfall pool, huge covered lanai, fresh new interior paint, all on almost 3/4 of an acre nestled in The Water's; a very beautiful, private, secluded and secure gated community providing amazing access to the famous blue, crystal clear Weeki Wachee river, kayak storage, tennis and basketball courts! Custom built, 15' tray ceilings, marble floors, large glass sliders and windows, formal dining room, open, updated and upgraded kitchen with stunning granite counter tops, two breakfast bars, real wood cabinets with glass accent doors, upgraded stainless steel appliances. The Master Suite is huge with an enormous walk in closet and very big bathroom with dual sinks, jetted tub, and a dual shower with frameless glass doors. Enjoy the wildlife... Deer, turkeys, manatees, fish, and more in this relaxed community! Conveniently located near stores, hiking, biking, swimming and beaches! Love where you live! Live your Florida dream right here! Call 727-207-4181 if you would like a tour! If buyer wants their own representation, buyer must compensate their Realtor.
This property is off market, which means it's not currently listed for sale or rent on Zillow. This may be different from what's available on other websites or public sources.


