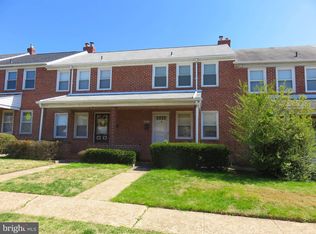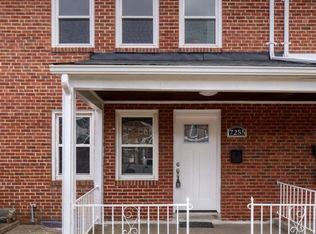Sold for $228,000 on 10/24/23
$228,000
7259 Stratton Way, Baltimore, MD 21224
3beds
1,180sqft
Townhouse
Built in 1956
1,926 Square Feet Lot
$238,600 Zestimate®
$193/sqft
$2,167 Estimated rent
Home value
$238,600
$227,000 - $251,000
$2,167/mo
Zestimate® history
Loading...
Owner options
Explore your selling options
What's special
Welcome to 7259 Stratton Way- this all-brick townhouse has been freshly updated and is in move-in condition. This attractive home has an expansive covered front porch. Upon entering the front door, notice the original, beautifully refinished hardwood floors. The same gorgeous flooring is found throughout the main and upper levels. The entire home has been recently painted with a neutral color palate. The large, light filled living room with a convenient coat closet off to the side adjoins the formal dining room with a bay window. The kitchen boasts renewed solid wood cabinets along with the original deco hardware. The "Sparkling White" quartz countertop, new gas stove, microwave, newer refrigerator and new tile flooring complete the look. Upstairs is the "retro" bathroom with original ceramic tile walls and mirrored medicine cabinet. A new vanity and toilet are included along with an expansive linen closet providing ample storage. This level also contains 3 well-proportioned bedrooms. The finished basement has brand new flooring and can be used for any number of things - family room, office, additional bedroom, etc. The utility room houses a brand-new hot water heater and exterior door. There is a washer and dryer, laundry tub and gas furnace/central AC which was installed in 2017. There is a rear covered porch as well as a parking pad. The location is convenient to I-695, I-95 and mass transit. Come see why this will be the perfect home for a new buyer.
Zillow last checked: 8 hours ago
Listing updated: September 30, 2024 at 10:03pm
Listed by:
Jim Mikula 410-960-2836,
Cummings & Co. Realtors,
Co-Listing Agent: Jeffrey J Tessmer 410-218-5235,
Cummings & Co. Realtors
Bought with:
Alba De La Cruz, 679799
Smart Realty, LLC
Source: Bright MLS,MLS#: MDBC2076168
Facts & features
Interior
Bedrooms & bathrooms
- Bedrooms: 3
- Bathrooms: 1
- Full bathrooms: 1
Basement
- Area: 540
Heating
- Forced Air, Natural Gas
Cooling
- Central Air, Ceiling Fan(s), Electric
Appliances
- Included: Refrigerator, Washer, Water Heater, Microwave, Dryer, Oven/Range - Gas, Gas Water Heater
Features
- Dining Area, Floor Plan - Traditional, Attic, Ceiling Fan(s)
- Flooring: Hardwood, Luxury Vinyl, Ceramic Tile, Wood
- Doors: Storm Door(s)
- Windows: Window Treatments
- Basement: Full,Heated,Walk-Out Access,Partially Finished
- Has fireplace: No
Interior area
- Total structure area: 1,620
- Total interior livable area: 1,180 sqft
- Finished area above ground: 1,080
- Finished area below ground: 100
Property
Parking
- Total spaces: 1
- Parking features: On Street, Off Street
- Has uncovered spaces: Yes
Accessibility
- Accessibility features: Other
Features
- Levels: Three
- Stories: 3
- Patio & porch: Patio, Porch
- Exterior features: Sidewalks, Street Lights
- Pool features: None
- Fencing: Back Yard
Lot
- Size: 1,926 sqft
Details
- Additional structures: Above Grade, Below Grade
- Parcel number: 04121202059060
- Zoning: RESIDENTIAL
- Special conditions: Standard
Construction
Type & style
- Home type: Townhouse
- Architectural style: Traditional
- Property subtype: Townhouse
Materials
- Brick
- Foundation: Block
- Roof: Shingle
Condition
- Very Good
- New construction: No
- Year built: 1956
Utilities & green energy
- Sewer: Public Sewer
- Water: Public
Community & neighborhood
Location
- Region: Baltimore
- Subdivision: Eastwood
Other
Other facts
- Listing agreement: Exclusive Right To Sell
- Listing terms: FHA,Cash,Conventional,VA Loan
- Ownership: Fee Simple
Price history
| Date | Event | Price |
|---|---|---|
| 10/24/2023 | Sold | $228,000-0.4%$193/sqft |
Source: | ||
| 9/8/2023 | Pending sale | $229,000$194/sqft |
Source: | ||
| 8/30/2023 | Listed for sale | $229,000+163.2%$194/sqft |
Source: | ||
| 3/24/2021 | Listing removed | -- |
Source: Owner Report a problem | ||
| 9/7/2017 | Listing removed | $1,200$1/sqft |
Source: Owner Report a problem | ||
Public tax history
| Year | Property taxes | Tax assessment |
|---|---|---|
| 2025 | $3,028 +67.5% | $179,567 +20.4% |
| 2024 | $1,807 +25.6% | $149,133 +25.6% |
| 2023 | $1,439 +3% | $118,700 |
Find assessor info on the county website
Neighborhood: 21224
Nearby schools
GreatSchools rating
- 3/10Colgate Elementary SchoolGrades: PK-5Distance: 0.3 mi
- 2/10Holabird Middle SchoolGrades: 4-8Distance: 1.1 mi
- 1/10Dundalk High SchoolGrades: 9-12Distance: 1.8 mi
Schools provided by the listing agent
- District: Baltimore County Public Schools
Source: Bright MLS. This data may not be complete. We recommend contacting the local school district to confirm school assignments for this home.

Get pre-qualified for a loan
At Zillow Home Loans, we can pre-qualify you in as little as 5 minutes with no impact to your credit score.An equal housing lender. NMLS #10287.
Sell for more on Zillow
Get a free Zillow Showcase℠ listing and you could sell for .
$238,600
2% more+ $4,772
With Zillow Showcase(estimated)
$243,372
