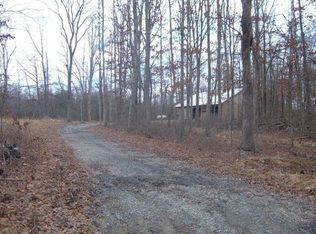Closed
$250,000
7259 Plateau Rd, Crossville, TN 38571
3beds
1,691sqft
Single Family Residence, Residential
Built in 1986
0.6 Acres Lot
$296,200 Zestimate®
$148/sqft
$1,943 Estimated rent
Home value
$296,200
$278,000 - $317,000
$1,943/mo
Zestimate® history
Loading...
Owner options
Explore your selling options
What's special
Check out this charming 1691ft home in a peaceful country setting minutes from Crossville and beautiful Cumberland Cove! Less than 30 minutes to Cookeville and access to I40 is less than half a mile away! Inside you will find updated kitchen with new stainless appliances as well as paint and lighting upgrades. Brand new HVAC unit. New windows to be installed at Seller's expense very soon!! Step out on the upper walk-out balcony or rear deck to relax and enjoy the pasture view!
Zillow last checked: 8 hours ago
Listing updated: September 04, 2025 at 01:34pm
Listing Provided by:
Jake Eberhart 931-710-6070,
Highlands Elite Real Estate
Bought with:
Jake Eberhart, 356134
Highlands Elite Real Estate
Source: RealTracs MLS as distributed by MLS GRID,MLS#: 2989468
Facts & features
Interior
Bedrooms & bathrooms
- Bedrooms: 3
- Bathrooms: 2
- Full bathrooms: 1
- 1/2 bathrooms: 1
Heating
- Central, Electric, Natural Gas
Cooling
- Ceiling Fan(s)
Appliances
- Included: Dishwasher, Range, Refrigerator
- Laundry: Washer Hookup, Electric Dryer Hookup
Features
- Ceiling Fan(s)
- Flooring: Carpet, Laminate, Vinyl
- Basement: None,Crawl Space
- Has fireplace: No
Interior area
- Total structure area: 1,691
- Total interior livable area: 1,691 sqft
Property
Parking
- Total spaces: 2
- Parking features: Garage Door Opener, Attached
- Attached garage spaces: 2
Features
- Levels: Three Or More
- Stories: 2
- Patio & porch: Deck
Lot
- Size: 0.60 Acres
- Features: Level, Rolling Slope
- Topography: Level,Rolling Slope
Details
- Parcel number: 04703302000
- Special conditions: Standard
Construction
Type & style
- Home type: SingleFamily
- Architectural style: Traditional
- Property subtype: Single Family Residence, Residential
Materials
- Frame, Vinyl Siding
Condition
- New construction: No
- Year built: 1986
Utilities & green energy
- Utilities for property: Electricity Available, Natural Gas Available
Community & neighborhood
Location
- Region: Crossville
Price history
| Date | Event | Price |
|---|---|---|
| 11/20/2023 | Sold | $250,000-9.1%$148/sqft |
Source: | ||
| 10/4/2023 | Pending sale | $275,000$163/sqft |
Source: | ||
| 9/8/2023 | Listed for sale | $275,000+816.7%$163/sqft |
Source: | ||
| 6/9/2023 | Sold | $30,000-71.4%$18/sqft |
Source: Public Record Report a problem | ||
| 1/31/2023 | Sold | $105,000$62/sqft |
Source: Public Record Report a problem | ||
Public tax history
| Year | Property taxes | Tax assessment |
|---|---|---|
| 2025 | $575 | $50,700 |
| 2024 | $575 | $50,700 |
| 2023 | $575 -8% | $50,700 -8% |
Find assessor info on the county website
Neighborhood: 38571
Nearby schools
GreatSchools rating
- 4/10Pleasant Hill Elementary SchoolGrades: PK-8Distance: 5.2 mi
- 4/10Cumberland County High SchoolGrades: 9-12Distance: 10 mi
Get pre-qualified for a loan
At Zillow Home Loans, we can pre-qualify you in as little as 5 minutes with no impact to your credit score.An equal housing lender. NMLS #10287.
