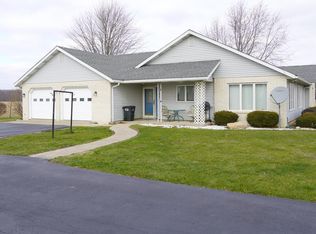This charming farmhouse sits on 1.6 acres in rural Wawaka, IN. This property is definitely a must see with its white picket fencing, above ground pool, and large barn. Furnace was updated in 2017. Basement has everdry system with warranty. Wood burning stove in the barn. Home is located in West Noble School District.
This property is off market, which means it's not currently listed for sale or rent on Zillow. This may be different from what's available on other websites or public sources.

