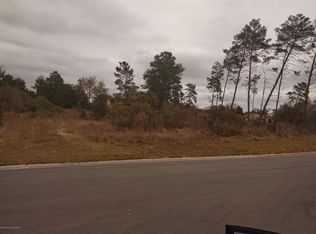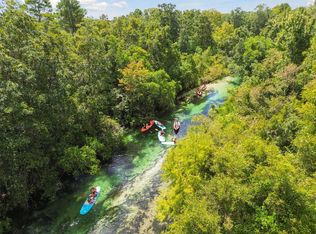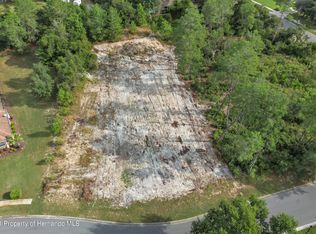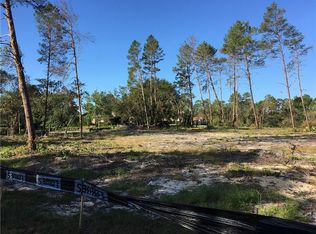ACTIVE UNDER CONTRACT. DREAM HOME and OUTDOOR POOL PARADISE!! MOVE-IN READY and IMMACULATE!!!! 5 bedrooms + office + 3 full baths + 3 car garage + private pool w/huge covered lanai/outdoor grill/cooking area + almost a full acre on cul de sac + community's private RIVER PARK on the upper part of the crystal-clear river w/kayak storage.!! Stunning! No rear neighbors...feels very private. Built in 2010; every inch is well-maintained. High 10' ceilings + multiple tray ceilings make this home feel very spacious. Formal dining & living room. Gourmet chef's upgraded kitchen with granite, real wood cabinets, built-in double ovens, 5-burner gas stove, large prep island with sink, built-in microwave, extra cabinet storage, large breakfast bar. Kitchen is open to the breakfast nook and large family room (20 x 17) with gas (or wood-burning) fire place. Large windows and 4-panel, disappearing sliding door offer gorgeous views of the pool and outdoor living space, great for entertaining, and lets in lots of natural light for a light & bright feeling! Large master bedroom (22 x 14) offers two walk-in closets, impressive on-suite bathroom w/dual granite vanities &sinks, large garden tub w/walk-through shower accented w/floor-to-ceiling tiled walls. Split floor plan for privacy for the master. All baths are upgraded w/granite +tiled walls; pool bath. Huge laundry room w/cabinets storage! No Flood. Gated community w/24-hr guard, underground utilities, sidewalks, quaint light posts, tennis + basketball court. Close to Oak Hill Hospital. 1 hr to Tampa & top US beaches. This home has it all!
This property is off market, which means it's not currently listed for sale or rent on Zillow. This may be different from what's available on other websites or public sources.



