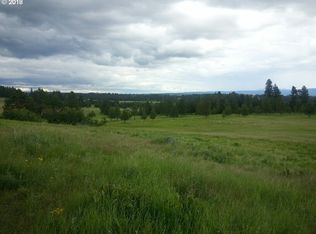Sold
$225,000
72584 Yarrington Rd, Elgin, OR 97827
2beds
2,304sqft
Residential, Single Family Residence
Built in 1974
19.18 Acres Lot
$223,500 Zestimate®
$98/sqft
$2,200 Estimated rent
Home value
$223,500
Estimated sales range
Not available
$2,200/mo
Zestimate® history
Loading...
Owner options
Explore your selling options
What's special
In the heart of Cricket Flats sits this amazing property on just shy of 20 acres. With rolling hills of green grass and multiple natural water sources including ponds and stream. This is an amazing setting for horses, cows or whatever your Rancher's heart desires. Enjoy watching elk, deer, turkeys and other wildlife as they pass through. This property is ideal for a new stick-built or manufactured home upon County Approval with well, septic and utilities already in place or envision the project possibilities with the existing home. So many options!
Zillow last checked: 8 hours ago
Listing updated: September 19, 2025 at 05:40am
Listed by:
Keisha Anderson 541-910-8827,
Blue Summit Realty Group
Bought with:
Patricia Glaze, 850300158
Blue Summit Realty Group
Source: RMLS (OR),MLS#: 285395886
Facts & features
Interior
Bedrooms & bathrooms
- Bedrooms: 2
- Bathrooms: 3
- Full bathrooms: 1
- Partial bathrooms: 2
Primary bedroom
- Level: Upper
Heating
- Zoned
Appliances
- Included: Electric Water Heater
Features
- Basement: Finished
- Fireplace features: Propane
Interior area
- Total structure area: 2,304
- Total interior livable area: 2,304 sqft
Property
Parking
- Total spaces: 1
- Parking features: Driveway, RV Access/Parking, Attached, Tuck Under
- Attached garage spaces: 1
- Has uncovered spaces: Yes
Features
- Levels: Two
- Stories: 2
- Patio & porch: Deck
- Fencing: Fenced
- Has view: Yes
- View description: Mountain(s), Pond, Trees/Woods
- Has water view: Yes
- Water view: Pond
- Waterfront features: Pond
Lot
- Size: 19.18 Acres
- Features: Gated, Gentle Sloping, Acres 10 to 20
Details
- Additional structures: Barn, Outbuilding
- Parcel number: 14395
- Zoning: UC-A4
Construction
Type & style
- Home type: SingleFamily
- Architectural style: Daylight Ranch
- Property subtype: Residential, Single Family Residence
Materials
- Plywood, T111 Siding
- Foundation: Slab
- Roof: Metal
Condition
- Fixer
- New construction: No
- Year built: 1974
Utilities & green energy
- Gas: Propane
- Sewer: Septic Tank
- Water: Cistern, Well
Community & neighborhood
Location
- Region: Elgin
Other
Other facts
- Listing terms: Cash
- Road surface type: Gravel
Price history
| Date | Event | Price |
|---|---|---|
| 9/19/2025 | Sold | $225,000-10%$98/sqft |
Source: | ||
| 7/12/2025 | Pending sale | $250,000$109/sqft |
Source: | ||
| 6/4/2025 | Listed for sale | $250,000+16.3%$109/sqft |
Source: | ||
| 10/1/2020 | Listing removed | $215,000$93/sqft |
Source: RE/MAX Real Estate Team #19122844 | ||
| 7/6/2020 | Price change | $215,000-12.2%$93/sqft |
Source: RE/MAX Real Estate Team #19122844 | ||
Public tax history
| Year | Property taxes | Tax assessment |
|---|---|---|
| 2024 | $1,290 +2.5% | $101,400 +2.9% |
| 2023 | $1,259 +2.5% | $98,580 +2.9% |
| 2022 | $1,228 +1.8% | $95,843 +2.1% |
Find assessor info on the county website
Neighborhood: 97827
Nearby schools
GreatSchools rating
- 5/10Stella Mayfield Elementary SchoolGrades: PK-6Distance: 7.4 mi
- 2/10Elgin High SchoolGrades: 7-12Distance: 7.6 mi
Schools provided by the listing agent
- Elementary: Stella Mayfield
- Middle: Stella Mayfield
- High: Elgin
Source: RMLS (OR). This data may not be complete. We recommend contacting the local school district to confirm school assignments for this home.

Get pre-qualified for a loan
At Zillow Home Loans, we can pre-qualify you in as little as 5 minutes with no impact to your credit score.An equal housing lender. NMLS #10287.
