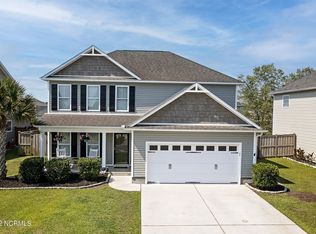Sold for $335,000 on 12/11/23
$335,000
7258 Savanna Run Loop, Wilmington, NC 28411
3beds
1,452sqft
Single Family Residence
Built in 2010
8,276.4 Square Feet Lot
$344,800 Zestimate®
$231/sqft
$2,286 Estimated rent
Home value
$344,800
$328,000 - $362,000
$2,286/mo
Zestimate® history
Loading...
Owner options
Explore your selling options
What's special
Welcome to the sought-after Ogden area of Wilmington, where an incredible opportunity awaits you. This two-story craftsman-style home, nestled in this desirable community, offers not only a beautiful home but a lifestyle enriched by the amenities of Ogden Park just beyond your doorstep. This residence is comprised of three bedrooms, two and a half baths, and a one-car garage. It offers an incredible value proposition, and with a few cosmetic touches, you have the opportunity to transform it into your dream home. Outside your back door enjoy the fenced-in backyard with covered patio or take a stroll to Ogden Park where you will find a dog park, tennis courts, a basketball court, picnic shelters, a walking trail, ponds, and even a skate park - ensuring there's something for everyone. The strategic location of this community is further enhanced by easy access to the new Military Cutoff Extension. This means that reaching popular destinations like Mayfaire, Eastwood Rd, Wrightsville Beach, as well as accessing I-140 and I-40, is now more efficient than ever. Seize this opportunity to make this house your own!
Zillow last checked: 8 hours ago
Listing updated: December 13, 2023 at 10:06am
Listed by:
Carole L Sheffield 910-398-3380,
BlueCoast Realty Corporation
Bought with:
Clay Ritter, 306687
BlueCoast Realty Corporation
Source: Hive MLS,MLS#: 100414405 Originating MLS: Cape Fear Realtors MLS, Inc.
Originating MLS: Cape Fear Realtors MLS, Inc.
Facts & features
Interior
Bedrooms & bathrooms
- Bedrooms: 3
- Bathrooms: 3
- Full bathrooms: 2
- 1/2 bathrooms: 1
Primary bedroom
- Level: Second
- Dimensions: 12.11 x 12.6
Bedroom 2
- Level: Second
- Dimensions: 10.4 x 11
Bedroom 3
- Description: Room was used as a sewing and craft room
- Level: Second
- Dimensions: 11.8 x 11
Dining room
- Level: First
- Dimensions: 11.1 x 11
Kitchen
- Dimensions: 16.4 x 11
Living room
- Level: First
- Dimensions: 16.5 x 14.7
Heating
- Forced Air, Electric
Cooling
- Central Air
Appliances
- Included: Electric Oven, Built-In Microwave, Washer, Refrigerator, Dryer, Dishwasher
- Laundry: Laundry Closet
Features
- Walk-in Closet(s), Tray Ceiling(s), Pantry, Blinds/Shades, Walk-In Closet(s)
- Flooring: Carpet, LVT/LVP, Vinyl
- Windows: Thermal Windows
- Basement: None
- Attic: Partially Floored,Scuttle
- Has fireplace: No
- Fireplace features: None
Interior area
- Total structure area: 1,452
- Total interior livable area: 1,452 sqft
Property
Parking
- Total spaces: 1
- Parking features: Paved
Features
- Levels: Two
- Stories: 2
- Patio & porch: Covered, Patio, Porch
- Fencing: Wood
- Waterfront features: None
Lot
- Size: 8,276 sqft
- Dimensions: 71 x 115
Details
- Parcel number: R04400001407000
- Zoning: R-10
- Special conditions: Standard
Construction
Type & style
- Home type: SingleFamily
- Property subtype: Single Family Residence
Materials
- Vinyl Siding
- Foundation: Slab
- Roof: Shingle
Condition
- New construction: No
- Year built: 2010
Utilities & green energy
- Sewer: Public Sewer
- Water: Public
- Utilities for property: Sewer Available, Water Available
Community & neighborhood
Security
- Security features: Security System, Smoke Detector(s)
Location
- Region: Wilmington
- Subdivision: Park Ridge at West Bay
HOA & financial
HOA
- Has HOA: Yes
- HOA fee: $400 monthly
- Amenities included: Maintenance Common Areas, Sidewalks, Street Lights
- Association name: CAMS
- Association phone: 910-256-2021
Other
Other facts
- Listing agreement: Exclusive Right To Sell
- Listing terms: Cash,Conventional,FHA,VA Loan
- Road surface type: Paved
Price history
| Date | Event | Price |
|---|---|---|
| 12/11/2023 | Sold | $335,000$231/sqft |
Source: | ||
| 11/17/2023 | Pending sale | $335,000$231/sqft |
Source: | ||
| 11/12/2023 | Listed for sale | $335,000+91.8%$231/sqft |
Source: | ||
| 2/28/2011 | Sold | $174,663$120/sqft |
Source: | ||
Public tax history
| Year | Property taxes | Tax assessment |
|---|---|---|
| 2024 | $1,218 +0.3% | $223,300 |
| 2023 | $1,214 -0.9% | $223,300 |
| 2022 | $1,225 -0.5% | $223,300 |
Find assessor info on the county website
Neighborhood: Murraysville
Nearby schools
GreatSchools rating
- 9/10Dr Hubert Eaton Sr ElementaryGrades: K-5Distance: 0.7 mi
- 9/10Holly Shelter Middle SchoolGrades: 6-8Distance: 6.2 mi
- 4/10Emsley A Laney HighGrades: 9-12Distance: 2.8 mi

Get pre-qualified for a loan
At Zillow Home Loans, we can pre-qualify you in as little as 5 minutes with no impact to your credit score.An equal housing lender. NMLS #10287.
Sell for more on Zillow
Get a free Zillow Showcase℠ listing and you could sell for .
$344,800
2% more+ $6,896
With Zillow Showcase(estimated)
$351,696
