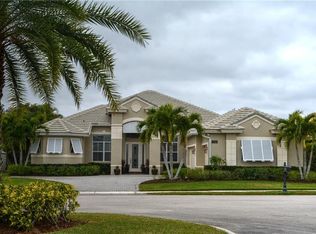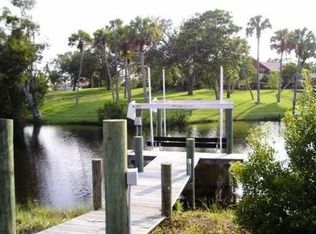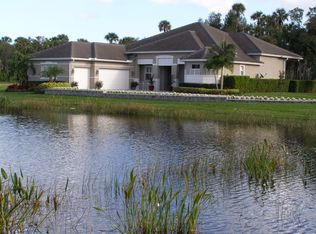Sold for $1,850,000 on 02/15/23
$1,850,000
7258 SW Quiet River Court, Stuart, FL 34997
4beds
2,842sqft
Single Family Residence
Built in 2007
0.69 Acres Lot
$1,696,200 Zestimate®
$651/sqft
$4,907 Estimated rent
Home value
$1,696,200
$1.58M - $1.81M
$4,907/mo
Zestimate® history
Loading...
Owner options
Explore your selling options
What's special
A dream community and lifestyle. Contemporary one-story, home with British Colonial flare on South Fork of the St. Lucie River. Approx one-half acre private waterfront property. Ocean Access boating, two private docks, shore power, water, boat lift, no fixed bridges. CBS Construction, barrel tile roof, impact glass, four bedrooms, three baths, plus den and 3-car garage. Designer Kitchen, Travertine Marble Floors set on Diagonal, Dream Master Suite. Striking paver driveway and patio. Relaxing fire pit, fenced yard. Tiki hut with bar, TV. Resort Style salt water heated pool, sun shelf, waterfalls, coral-trimmed hot tub, outdoor kitchen with stainless appliances, putting/chipping greens. Community clubhouse, marina, fitness center with weights, treadmill, bikes, and elliptical. Two private docks, shore power, water, and boat lift. Large vessels to personal water craft. Easy access to ocean inlet. Community marina, clubhouse, fitness center, kitchen & social rooms.
Zillow last checked: 8 hours ago
Listing updated: February 15, 2023 at 06:03am
Listed by:
Glenn S. Schmidt 772-486-3900,
RE/MAX of Stuart,
Lani D. Hunter 772-215-4172,
RE/MAX of Stuart
Bought with:
Non Selling Agent
Non-Member Selling Office
Source: BeachesMLS,MLS#: RX-10837097 Originating MLS: Beaches MLS
Originating MLS: Beaches MLS
Facts & features
Interior
Bedrooms & bathrooms
- Bedrooms: 4
- Bathrooms: 3
- Full bathrooms: 3
Primary bedroom
- Level: M
- Area: 252
- Dimensions: 18 x 14
Bedroom 2
- Level: M
- Area: 132
- Dimensions: 11 x 12
Bedroom 3
- Level: M
- Area: 144
- Dimensions: 12 x 12
Bedroom 4
- Level: M
- Area: 132
- Dimensions: 11 x 12
Den
- Level: M
- Area: 120
- Dimensions: 10 x 12
Dining room
- Level: M
- Area: 126
- Dimensions: 14 x 9
Family room
- Level: M
- Area: 224
- Dimensions: 16 x 14
Kitchen
- Level: M
- Area: 150
- Dimensions: 10 x 15
Living room
- Level: M
- Area: 224
- Dimensions: 14 x 16
Heating
- Central, Electric
Cooling
- Ceiling Fan(s), Central Air, Electric
Appliances
- Included: Dishwasher, Disposal, Dryer, Microwave, Electric Range, Refrigerator, Wall Oven, Washer, Electric Water Heater
Features
- Bar, Entry Lvl Lvng Area, Pantry, Split Bedroom, Volume Ceiling, Walk-In Closet(s), Central Vacuum
- Flooring: Marble, Tile, Wood
- Windows: Impact Glass (Partial)
Interior area
- Total structure area: 3,484
- Total interior livable area: 2,842 sqft
Property
Parking
- Total spaces: 3
- Parking features: 2+ Spaces, Driveway, Garage - Attached, Auto Garage Open
- Attached garage spaces: 3
- Has uncovered spaces: Yes
Features
- Stories: 1
- Patio & porch: Covered Patio, Deck, Open Patio
- Exterior features: Auto Sprinkler, Built-in Barbecue, Custom Lighting, Outdoor Kitchen, Dock
- Has private pool: Yes
- Pool features: Concrete, Heated, In Ground, Salt Water
- Has view: Yes
- View description: Canal, River
- Has water view: Yes
- Water view: Canal,River
- Waterfront features: Navigable Water, No Fixed Bridges, Ocean Access, River Front
Lot
- Size: 0.69 Acres
- Features: 1/2 to < 1 Acre
Details
- Parcel number: 553841412000003500
- Zoning: residential
Construction
Type & style
- Home type: SingleFamily
- Architectural style: Contemporary,Ranch
- Property subtype: Single Family Residence
Materials
- Block, Concrete
- Roof: Concrete
Condition
- Resale
- New construction: No
- Year built: 2007
Utilities & green energy
- Gas: Gas Bottle
- Sewer: Public Sewer
- Water: Public
- Utilities for property: Gas Bottle, Underground Utilities
Community & neighborhood
Community
- Community features: Clubhouse, Community Room, Sidewalks, Street Lights
Location
- Region: Stuart
- Subdivision: Lost River Manors Phase 3 Of Lost River Plat Of
HOA & financial
HOA
- Has HOA: Yes
- HOA fee: $209 monthly
- Services included: Common Areas, Recrtnal Facility
Other fees
- Application fee: $0
Other
Other facts
- Listing terms: Cash,Conventional,FHA,VA Loan
Price history
| Date | Event | Price |
|---|---|---|
| 2/15/2023 | Sold | $1,850,000-2.4%$651/sqft |
Source: | ||
| 2/15/2023 | Pending sale | $1,895,000$667/sqft |
Source: | ||
| 2/15/2023 | Listing removed | -- |
Source: | ||
| 1/23/2023 | Pending sale | $1,895,000$667/sqft |
Source: | ||
| 1/16/2023 | Contingent | $1,895,000$667/sqft |
Source: | ||
Public tax history
| Year | Property taxes | Tax assessment |
|---|---|---|
| 2024 | $19,771 -2% | $1,177,550 -0.6% |
| 2023 | $20,179 +206.4% | $1,185,000 +187.3% |
| 2022 | $6,586 -0.6% | $412,442 +3% |
Find assessor info on the county website
Neighborhood: 34997
Nearby schools
GreatSchools rating
- 8/10Crystal Lake Elementary SchoolGrades: PK-5Distance: 2.4 mi
- 5/10Dr. David L. Anderson Middle SchoolGrades: 6-8Distance: 1.1 mi
- 5/10Martin County High SchoolGrades: 9-12Distance: 3.8 mi
Get a cash offer in 3 minutes
Find out how much your home could sell for in as little as 3 minutes with a no-obligation cash offer.
Estimated market value
$1,696,200
Get a cash offer in 3 minutes
Find out how much your home could sell for in as little as 3 minutes with a no-obligation cash offer.
Estimated market value
$1,696,200


