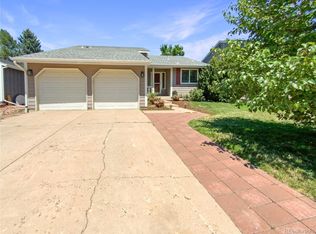Sold for $578,000 on 01/31/23
$578,000
7258 S Gore Range Road, Littleton, CO 80127
4beds
2,296sqft
Single Family Residence
Built in 1980
5,902 Square Feet Lot
$628,000 Zestimate®
$252/sqft
$3,245 Estimated rent
Home value
$628,000
$584,000 - $678,000
$3,245/mo
Zestimate® history
Loading...
Owner options
Explore your selling options
What's special
Nestled in a quiet cul-de-sac this home boasts new flooring, paint, and many updates throughout. In the kitchen you will find newer SS appliances and a breakfast nook. The living room has a beautifully updated fireplace to cozy up around and a large dining room for entertaining. Follow the new wood flooring up to the master suite with a freshly tiled shower and ample closet space. The backyard is a sanctuary for relaxing with a large private space. The yard also has a fenced in dog run with access from the garage, it has artificial grass with a sprinkler to keep it clean. The welcoming entry has a brand new front door and the home has high end energy efficient windows with a transferable warranty. Keeping with green energy efficiency this home also has solar that cuts the energy bills in half. Documents with details for solar are in the supplements. The neighborhood is very family friendly and welcoming. The community boasts two pools surrounded by many parks. There are tennis courts in the community with baseball and basketball courts nearby. The icing on the cake is the Equestrian center with 2 outdoor arenas, an indoor arena, and 4800 of native Colorado open space with miles of trails to enjoy.
Zillow last checked: 8 hours ago
Listing updated: May 11, 2023 at 01:27am
Listed by:
Katherine Zufelt 720-202-0279,
Sellstate ACE Properties
Bought with:
Nikki Wiederaenders, 100076278
Porchlight Real Estate Group
Source: REcolorado,MLS#: 9078153
Facts & features
Interior
Bedrooms & bathrooms
- Bedrooms: 4
- Bathrooms: 4
- Full bathrooms: 1
- 3/4 bathrooms: 2
- 1/2 bathrooms: 1
- Main level bathrooms: 1
Primary bedroom
- Level: Upper
Bedroom
- Level: Upper
Bedroom
- Level: Upper
Bedroom
- Level: Lower
Bathroom
- Level: Upper
Bathroom
- Level: Upper
Bathroom
- Level: Main
Bathroom
- Level: Lower
Heating
- Forced Air, Solar
Cooling
- Attic Fan, Central Air
Appliances
- Included: Dishwasher, Disposal, Double Oven, Microwave, Range, Refrigerator, Self Cleaning Oven
Features
- Eat-in Kitchen, Laminate Counters, Primary Suite
- Flooring: Carpet, Tile, Wood
- Windows: Double Pane Windows
- Basement: Full
- Number of fireplaces: 1
- Fireplace features: Gas, Living Room
Interior area
- Total structure area: 2,296
- Total interior livable area: 2,296 sqft
- Finished area above ground: 1,500
- Finished area below ground: 796
Property
Parking
- Total spaces: 4
- Parking features: Concrete
- Attached garage spaces: 2
- Details: Off Street Spaces: 2
Features
- Levels: Two
- Stories: 2
- Patio & porch: Patio
- Exterior features: Dog Run, Private Yard
- Fencing: Full
Lot
- Size: 5,902 sqft
- Features: Cul-De-Sac, Sloped, Sprinklers In Front, Sprinklers In Rear
Details
- Parcel number: 159702
- Zoning: P-D
- Special conditions: Standard
Construction
Type & style
- Home type: SingleFamily
- Property subtype: Single Family Residence
Materials
- Frame
- Foundation: Slab
- Roof: Composition
Condition
- Updated/Remodeled
- Year built: 1980
Utilities & green energy
- Sewer: Public Sewer
- Water: Public
- Utilities for property: Cable Available, Electricity Connected, Internet Access (Wired), Natural Gas Available
Green energy
- Energy efficient items: Windows
Community & neighborhood
Location
- Region: Littleton
- Subdivision: Ken Caryl Ranch North
HOA & financial
HOA
- Has HOA: Yes
- HOA fee: $60 monthly
- Amenities included: Clubhouse, Fitness Center, Pool, Tennis Court(s)
- Association name: Ken Caryl Ranch
- Association phone: 303-979-1876
Other
Other facts
- Listing terms: 1031 Exchange,Cash,Conventional,FHA,Jumbo,VA Loan
- Ownership: Individual
Price history
| Date | Event | Price |
|---|---|---|
| 1/31/2023 | Sold | $578,000$252/sqft |
Source: | ||
Public tax history
Tax history is unavailable.
Neighborhood: 80127
Nearby schools
GreatSchools rating
- 8/10Ute Meadows Elementary SchoolGrades: PK-5Distance: 0.5 mi
- 7/10Deer Creek Middle SchoolGrades: 6-8Distance: 1.5 mi
- 9/10Chatfield High SchoolGrades: 9-12Distance: 0.2 mi
Schools provided by the listing agent
- Elementary: Ute Meadows
- Middle: Deer Creek
- High: Chatfield
- District: Jefferson County R-1
Source: REcolorado. This data may not be complete. We recommend contacting the local school district to confirm school assignments for this home.
Get a cash offer in 3 minutes
Find out how much your home could sell for in as little as 3 minutes with a no-obligation cash offer.
Estimated market value
$628,000
Get a cash offer in 3 minutes
Find out how much your home could sell for in as little as 3 minutes with a no-obligation cash offer.
Estimated market value
$628,000
