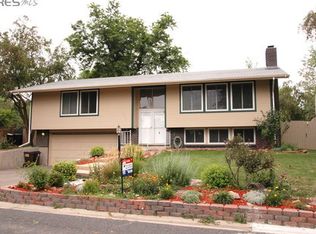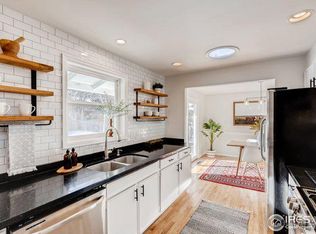Sold for $852,000 on 02/27/24
$852,000
7258 Mount Meeker Road, Longmont, CO 80503
2beds
2,462sqft
Single Family Residence
Built in 1970
0.3 Acres Lot
$829,600 Zestimate®
$346/sqft
$2,215 Estimated rent
Home value
$829,600
$772,000 - $896,000
$2,215/mo
Zestimate® history
Loading...
Owner options
Explore your selling options
What's special
Wonderful updated home with open floor plan and cozy sunroom! Hardwood floors in the kitchen, living room and dining room. Kitchen features newer cherry cabinets, granite slab counter, center island, and stainless steel appliances. Open great room with wood burning fireplace. Wonderful east facing sunroom off of great room with decorative tile floors. Large primary suite with two closets. Updated bathroom with tile floor, cherry cabinets, and granite counter. Garden level basement with large family room and wood burning fireplace. Basement also features bathroom, laundry room, and access to the two car garage. Spacious fenced backyard with lots of patio area for entertaining and shed.
Zillow last checked: 8 hours ago
Listing updated: October 01, 2024 at 10:56am
Listed by:
Julie George 303-818-9211 Julie@JulieGeorge.com,
RE/MAX Alliance
Bought with:
Catherine Camp, 40022952
RE/MAX Alliance - Nederland
Source: REcolorado,MLS#: 3976478
Facts & features
Interior
Bedrooms & bathrooms
- Bedrooms: 2
- Bathrooms: 2
- Full bathrooms: 1
- 1/2 bathrooms: 1
- Main level bathrooms: 1
- Main level bedrooms: 2
Primary bedroom
- Level: Main
- Area: 269.5 Square Feet
- Dimensions: 24.5 x 11
Bedroom
- Level: Main
- Area: 110.25 Square Feet
- Dimensions: 10.5 x 10.5
Bathroom
- Description: Updated
- Level: Main
Bathroom
- Level: Basement
Dining room
- Description: Wood Floors
- Level: Main
Family room
- Level: Basement
Kitchen
- Description: Updated W/Cherry Cabinets, Granite Slab, Wood Floors, And Stainless Steel Appliances
- Level: Main
Living room
- Description: Open Floor Plan With Wood Floors And Fireplace
- Level: Main
Sun room
- Description: Wonderful Sun Room!
- Level: Main
Heating
- Forced Air
Cooling
- Central Air
Appliances
- Included: Dishwasher, Dryer, Microwave, Range, Refrigerator, Washer
Features
- Ceiling Fan(s), Granite Counters, Kitchen Island, Open Floorplan, Radon Mitigation System
- Flooring: Carpet, Laminate, Wood
- Windows: Skylight(s), Window Treatments
- Basement: Daylight,Finished
- Number of fireplaces: 2
- Fireplace features: Family Room, Living Room
Interior area
- Total structure area: 2,462
- Total interior livable area: 2,462 sqft
- Finished area above ground: 1,652
- Finished area below ground: 810
Property
Parking
- Total spaces: 2
- Parking features: Garage - Attached
- Attached garage spaces: 2
Features
- Levels: One
- Stories: 1
- Patio & porch: Front Porch, Patio
- Exterior features: Balcony, Private Yard
- Fencing: Full
Lot
- Size: 0.30 Acres
- Features: Landscaped
Details
- Parcel number: R0055559
- Zoning: SR
- Special conditions: Standard
Construction
Type & style
- Home type: SingleFamily
- Property subtype: Single Family Residence
Materials
- Brick, Frame
- Foundation: Slab
- Roof: Composition
Condition
- Updated/Remodeled
- Year built: 1970
Utilities & green energy
- Sewer: Public Sewer
- Water: Public
- Utilities for property: Cable Available, Electricity Connected, Natural Gas Connected
Community & neighborhood
Security
- Security features: Carbon Monoxide Detector(s), Smoke Detector(s)
Location
- Region: Longmont
- Subdivision: Gunbarrel Estates
Other
Other facts
- Listing terms: 1031 Exchange,Cash,Conventional,FHA,VA Loan
- Ownership: Individual
- Road surface type: Paved
Price history
| Date | Event | Price |
|---|---|---|
| 2/27/2024 | Sold | $852,000+2%$346/sqft |
Source: | ||
| 2/3/2024 | Pending sale | $835,000$339/sqft |
Source: | ||
| 1/30/2024 | Listed for sale | $835,000+115.2%$339/sqft |
Source: | ||
| 12/20/2011 | Sold | $388,000-3%$158/sqft |
Source: Public Record Report a problem | ||
| 11/1/2011 | Listed for sale | $399,900+6.6%$162/sqft |
Source: Staufer Team Real Estate #668036 Report a problem | ||
Public tax history
| Year | Property taxes | Tax assessment |
|---|---|---|
| 2025 | $5,788 +1.2% | $54,675 -5.2% |
| 2024 | $5,717 +21.1% | $57,687 -1% |
| 2023 | $4,721 +1.8% | $58,246 +36.5% |
Find assessor info on the county website
Neighborhood: Gunbarrel
Nearby schools
GreatSchools rating
- 9/10Niwot Elementary SchoolGrades: PK-5Distance: 2.6 mi
- 3/10Sunset Middle SchoolGrades: 6-8Distance: 5.9 mi
- 9/10Niwot High SchoolGrades: 9-12Distance: 2.9 mi
Schools provided by the listing agent
- Elementary: Niwot
- Middle: Sunset
- High: Niwot
- District: St. Vrain Valley RE-1J
Source: REcolorado. This data may not be complete. We recommend contacting the local school district to confirm school assignments for this home.
Get a cash offer in 3 minutes
Find out how much your home could sell for in as little as 3 minutes with a no-obligation cash offer.
Estimated market value
$829,600
Get a cash offer in 3 minutes
Find out how much your home could sell for in as little as 3 minutes with a no-obligation cash offer.
Estimated market value
$829,600

