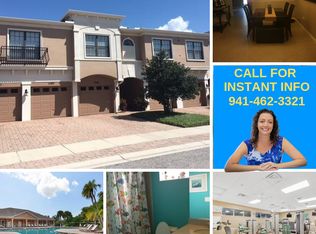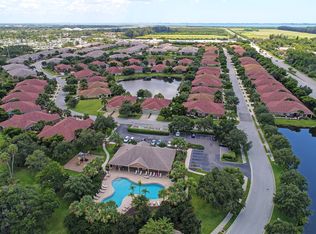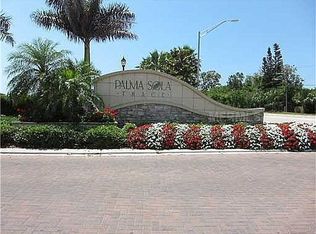LOCATION! LOCATION! LOCATION!!! Only 4 miles to the beautiful beaches on Anna Maria Island!!! Convenient to Seabreeze Elementary, IMG, SRQ airport, nature preserves and more. Watch birds and nature from the tranquil, peaceful lanai overlooking the green space. Move in ready with furniture. In great condition... new ac 2021,washer/dryer, water heater, dishwasher and garbage disposal replaced in 2019. Hurricane shutters. Great for families to live in year round and as a winter residence for snowbirds. Resort style pool and clubhouse, great fitness center and playground for the kids and grand kids. Call your Realtor, today! This beauty won't last long!
This property is off market, which means it's not currently listed for sale or rent on Zillow. This may be different from what's available on other websites or public sources.


