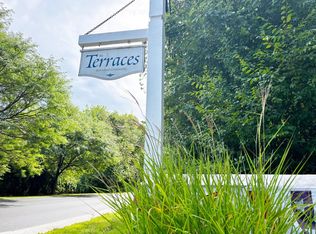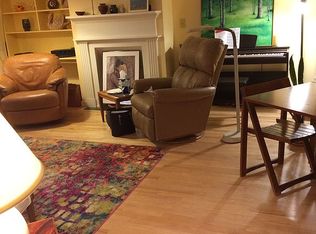Closed
Listed by:
Jim Cross,
RE/MAX North Professionals 802-655-3333
Bought with: Coldwell Banker Hickok and Boardman
$160,000
7257 The Terraces, Shelburne, VT 05482
1beds
576sqft
Condominium
Built in 1985
-- sqft lot
$182,700 Zestimate®
$278/sqft
$1,733 Estimated rent
Home value
$182,700
$168,000 - $197,000
$1,733/mo
Zestimate® history
Loading...
Owner options
Explore your selling options
What's special
Wonderful opportunity at The Terraces located in Shelburne Village. This 55+ retirement community with seven acres of common land is sought after for its amazing amenities. The ground level unit is directly across the drive from the main building which houses the Cafeteria and Audubon, all-purpose room. The unit does have a large, locked storage unit located across the hall. Unique association amenities include an emergency call system in each unit, hot meal plans, building maintenance (including minor household repairs), laundry facilities in each building and local transportation only to local dentists, eye doctors or physical therapists in Shelburne. The "Audubon Room" is a wonderful gathering space and features recreational activities, food, crafts, library and living room.
Zillow last checked: 8 hours ago
Listing updated: February 26, 2024 at 07:54am
Listed by:
Jim Cross,
RE/MAX North Professionals 802-655-3333
Bought with:
Coldwell Banker Hickok and Boardman
Source: PrimeMLS,MLS#: 4981296
Facts & features
Interior
Bedrooms & bathrooms
- Bedrooms: 1
- Bathrooms: 1
- Full bathrooms: 1
Heating
- Baseboard, Electric
Cooling
- None
Appliances
- Included: Dishwasher, Electric Range, Refrigerator, Electric Stove, Electric Water Heater, Owned Water Heater, Exhaust Fan, Water Heater
Features
- Ceiling Fan(s), Dining Area, Living/Dining, Indoor Storage
- Flooring: Carpet, Vinyl
- Has basement: No
Interior area
- Total structure area: 576
- Total interior livable area: 576 sqft
- Finished area above ground: 576
- Finished area below ground: 0
Property
Parking
- Total spaces: 1
- Parking features: Shared Driveway, Paved, Parking Spaces 1
Accessibility
- Accessibility features: 1st Floor Bedroom, 1st Floor Full Bathroom, Grip-Accessible Features, Grab Bars in Bathroom, No Stairs, No Stairs from Parking, Paved Parking, Zero-Step Entry Ramp
Features
- Levels: One
- Stories: 1
Lot
- Features: Level
Details
- Parcel number: 58218312843
- Zoning description: res
Construction
Type & style
- Home type: Condo
- Architectural style: Other
- Property subtype: Condominium
Materials
- Wood Frame, Vinyl Siding
- Foundation: Concrete
- Roof: Asphalt Shingle
Condition
- New construction: No
- Year built: 1985
Utilities & green energy
- Electric: 200+ Amp Service, Circuit Breakers
- Sewer: Public Sewer
- Utilities for property: Cable at Site
Community & neighborhood
Security
- Security features: HW/Batt Smoke Detector
Senior living
- Senior community: Yes
Location
- Region: Shelburne
HOA & financial
Other financial information
- Additional fee information: Fee: $555
Price history
| Date | Event | Price |
|---|---|---|
| 2/23/2024 | Sold | $160,000-5.8%$278/sqft |
Source: | ||
| 1/31/2024 | Contingent | $169,900$295/sqft |
Source: | ||
| 1/16/2024 | Listed for sale | $169,900$295/sqft |
Source: | ||
| 1/8/2024 | Contingent | $169,900$295/sqft |
Source: | ||
| 1/3/2024 | Listed for sale | $169,900+117.8%$295/sqft |
Source: | ||
Public tax history
| Year | Property taxes | Tax assessment |
|---|---|---|
| 2023 | -- | $68,700 |
| 2022 | -- | $68,700 |
| 2021 | -- | $68,700 |
Find assessor info on the county website
Neighborhood: 05482
Nearby schools
GreatSchools rating
- 8/10Shelburne Community SchoolGrades: PK-8Distance: 1.2 mi
- 10/10Champlain Valley Uhsd #15Grades: 9-12Distance: 5.9 mi
Schools provided by the listing agent
- Elementary: Shelburne Community School
- Middle: Shelburne Community School
- High: Champlain Valley UHSD #15
- District: Chittenden East
Source: PrimeMLS. This data may not be complete. We recommend contacting the local school district to confirm school assignments for this home.

Get pre-qualified for a loan
At Zillow Home Loans, we can pre-qualify you in as little as 5 minutes with no impact to your credit score.An equal housing lender. NMLS #10287.

