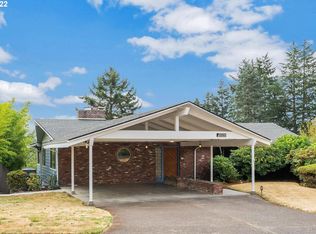PERFECT LOCATION, FAB SW HOME, FRONT IS SOUTH FACE, TONS OF LIGHT, 60'S STYLE CONTEMP INSIDE SPLIT, GARAGE IS CONVERTED TO DESIGNERS STUDIO, HUGE DRIVEWAY PARKING AREA, PRIVATE BACKYARD PARTIAL COVERED DECK/PATIO, CENTRAL A/C huge pull out drawers in kitchen
This property is off market, which means it's not currently listed for sale or rent on Zillow. This may be different from what's available on other websites or public sources.
