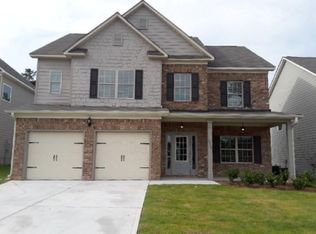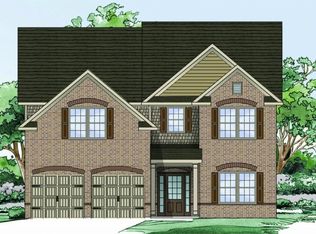Closed
$405,000
7257 Rudder Cir, Fairburn, GA 30213
4beds
2,856sqft
Single Family Residence, Residential
Built in 2019
6,050.48 Square Feet Lot
$397,300 Zestimate®
$142/sqft
$2,684 Estimated rent
Home value
$397,300
$377,000 - $417,000
$2,684/mo
Zestimate® history
Loading...
Owner options
Explore your selling options
What's special
This immaculate model home will give you all your heart's desires, including 4 spacious bedrooms and 2.5 baths. The grand 2 story foyer welcomes you into a bright & open floor plan. Just to your right is the formal dining room with coffered ceilings. There is plenty of entertaining space along with a gas fireplace in the family room. The kitchen features a gas stove, built in microwave, garbage disposal & walk in pantry. You will not be disappointed with the ample cabinet & counter top space. There is a powder room just off the foyer as well. Trey ceilings add more character as you enter the owners suite. Here you will enjoy a large tub, separate shower & private water closet. A large walk in closet completes this wonderful space. This home offers so much, but don't stop here. The backyard is a private oasis for total enjoyment. The owner has ensured privacy with fenced in space, covered large patio & added warmth at night with lighting. You will fall in love with this home. It has been well taken care of by it's owner & it shows.
Zillow last checked: 8 hours ago
Listing updated: January 24, 2023 at 11:00pm
Listing Provided by:
Jazmeen Hameed,
Kindred Real Estate, LLC
Bought with:
Jazmeen Hameed, 376095
Kindred Real Estate, LLC
Source: FMLS GA,MLS#: 7143814
Facts & features
Interior
Bedrooms & bathrooms
- Bedrooms: 4
- Bathrooms: 3
- Full bathrooms: 2
- 1/2 bathrooms: 1
Primary bedroom
- Features: Other
- Level: Other
Bedroom
- Features: Other
Primary bathroom
- Features: Separate His/Hers, Tub/Shower Combo
Dining room
- Features: Open Concept
Kitchen
- Features: Breakfast Bar, Kitchen Island, Tile Counters, View to Family Room
Heating
- Natural Gas
Cooling
- Central Air
Appliances
- Included: Microwave, Range Hood, Refrigerator
- Laundry: Other
Features
- High Ceilings 9 ft Main
- Flooring: Carpet, Vinyl, Other
- Windows: Insulated Windows
- Basement: None
- Number of fireplaces: 1
- Fireplace features: Living Room
- Common walls with other units/homes: No Common Walls
Interior area
- Total structure area: 2,856
- Total interior livable area: 2,856 sqft
Property
Parking
- Total spaces: 1
- Parking features: Assigned, Garage, Garage Faces Front
- Garage spaces: 1
Accessibility
- Accessibility features: None
Features
- Levels: Two
- Stories: 2
- Patio & porch: Rear Porch
- Exterior features: Other, No Dock
- Pool features: None
- Spa features: None
- Fencing: Back Yard,Wood
- Has view: Yes
- View description: Other
- Waterfront features: None
- Body of water: None
Lot
- Size: 6,050 sqft
- Features: Back Yard, Wooded
Details
- Additional structures: None
- Parcel number: 13 0194 LL2295
- Other equipment: None
- Horse amenities: None
Construction
Type & style
- Home type: SingleFamily
- Architectural style: Contemporary
- Property subtype: Single Family Residence, Residential
Materials
- Brick Front, Cement Siding, Wood Siding
- Foundation: Brick/Mortar, Slab
- Roof: Shingle
Condition
- Resale
- New construction: No
- Year built: 2019
Utilities & green energy
- Electric: Other
- Sewer: Public Sewer
- Water: Public
- Utilities for property: Electricity Available, Natural Gas Available, Sewer Available, Water Available
Green energy
- Energy efficient items: None
- Energy generation: None
Community & neighborhood
Security
- Security features: None
Community
- Community features: Other
Location
- Region: Fairburn
- Subdivision: Old Jonesboro Lndg
HOA & financial
HOA
- Has HOA: No
Other
Other facts
- Body type: Other
- Ownership: Fee Simple
- Road surface type: Concrete, Paved, Other
Price history
| Date | Event | Price |
|---|---|---|
| 1/23/2023 | Sold | $405,000-1.2%$142/sqft |
Source: | ||
| 12/25/2022 | Pending sale | $410,000$144/sqft |
Source: | ||
| 12/16/2022 | Contingent | $410,000$144/sqft |
Source: | ||
| 12/1/2022 | Price change | $410,000-4.4%$144/sqft |
Source: | ||
| 11/16/2022 | Price change | $429,000-4.7%$150/sqft |
Source: | ||
Public tax history
Tax history is unavailable.
Neighborhood: 30213
Nearby schools
GreatSchools rating
- 5/10Bethune Elementary SchoolGrades: PK-5Distance: 3.1 mi
- 5/10Mcnair Middle SchoolGrades: 6-8Distance: 3.2 mi
- 3/10Banneker High SchoolGrades: 9-12Distance: 3.2 mi
Schools provided by the listing agent
- Elementary: Campbell
- Middle: Bear Creek - Fulton
- High: Creekside
Source: FMLS GA. This data may not be complete. We recommend contacting the local school district to confirm school assignments for this home.
Get a cash offer in 3 minutes
Find out how much your home could sell for in as little as 3 minutes with a no-obligation cash offer.
Estimated market value
$397,300
Get a cash offer in 3 minutes
Find out how much your home could sell for in as little as 3 minutes with a no-obligation cash offer.
Estimated market value
$397,300

