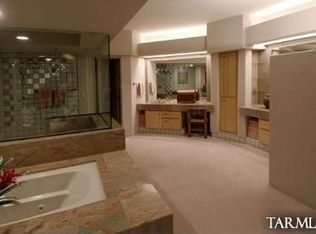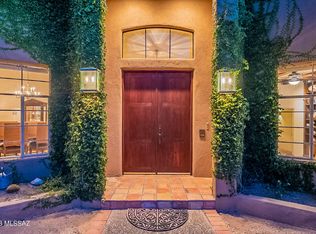Sold for $1,675,000
$1,675,000
7257 N Cathedral Rock Rd, Tucson, AZ 85718
3beds
4,303sqft
Single Family Residence
Built in 1993
0.82 Acres Lot
$1,642,000 Zestimate®
$389/sqft
$5,418 Estimated rent
Home value
$1,642,000
$1.49M - $1.79M
$5,418/mo
Zestimate® history
Loading...
Owner options
Explore your selling options
What's special
Welcome to this exquisite home, crafted by renowned La Quinta builders and designed by the esteemed Mike Franks, offering a perfect blend of old-world charm and modern conveniences. Situated to capture the breathtaking beauty of Tucson, with city lights greeting you from the front and Catalina Mountain views embracing you from the back, this residence promises a lifestyle of serenity & luxury. As you step onto the large welcoming patio and enter the home, you're enveloped by the warmth of the scored concrete flooring that flows seamlessly throughout. The open flow of the living, dining, and office space creates an expansive atmosphere, ideal for entertaining guests or simply enjoying quiet evenings at home. Step into a realm of culinary delight, where Dacor double ovens stand ready to turn your culinary aspirations into reality. Mosaic tile counters, meticulously crafted with precision, elevate the aesthetic charm while offering durability and ease of maintenance. Each detail, from the custom paint finishes to the carefully chosen fixtures, speaks to a commitment to excellence and luxury. Warm emanates from the flickering flames of the fireplace and a generous size island takes center stage, providing ample space for meal preparation, casual dining & lively conversations. The kitchen is also equipped with a Sub-Zero refrigerator, dedicated desk area and wet bar where you can mix up those speciality drinks. Walls of windows in the living areas frame the panoramic views, while wood plank ceilings with wood beams add a touch of rustic elegance. Additional highlights include a wine cellar, ensuite guest rooms, skylights, coved ceilings and wide hallways enhance the home's grandeur. French doors throughout open up to private patio spaces, inviting the outdoors in and providing seamless transitions between spaces. The spacious primary suite beckons with double closets, a cozy fireplace, and a luxurious bathroom featuring a large tub & separate shower. Step outside to discover the inviting backyard oasis, complete with a pool and lush landscaping, perfect for enjoying the sunny days and cool evenings Tucson has to offer. Featured in Tucson Lifestyle Magazine, this home is a true testament to refined living. With high ceilings, a circular drive, and plenty of parking, this residence offers both elegance and practicality.
Zillow last checked: 8 hours ago
Listing updated: January 17, 2025 at 11:01am
Listed by:
Patricia Sable 520-971-4270,
Long Realty,
Paula Williams 520-465-9300
Bought with:
Joshua Waggoner
Long Realty
Source: MLS of Southern Arizona,MLS#: 22429783
Facts & features
Interior
Bedrooms & bathrooms
- Bedrooms: 3
- Bathrooms: 4
- Full bathrooms: 3
- 1/2 bathrooms: 1
Primary bathroom
- Features: Double Vanity, Exhaust Fan, Jetted Tub, Separate Shower(s)
Dining room
- Features: Breakfast Bar, Breakfast Nook, Dining Area
Kitchen
- Description: Pantry: Walk-In,Countertops: Tile
- Features: Desk, Wet Bar
Heating
- Natural Gas, Zoned
Cooling
- Zoned
Appliances
- Included: Convection Oven, Dishwasher, Disposal, Electric Oven, Exhaust Fan, Gas Cooktop, Microwave, Refrigerator, Water Softener, Dryer, Washer, Water Heater: Natural Gas, Appliance Color: White
- Laundry: Laundry Room, Sink
Features
- Beamed Ceilings, Ceiling Fan(s), Central Vacuum, Entrance Foyer, Split Bedroom Plan, Walk-In Closet(s), Wine Cellar, High Speed Internet, Living Room
- Flooring: Carpet, Concrete
- Windows: Skylights, Window Covering: Stay
- Has basement: No
- Number of fireplaces: 3
- Fireplace features: Gas, Kitchen, Living Room, Primary Bedroom
Interior area
- Total structure area: 4,303
- Total interior livable area: 4,303 sqft
Property
Parking
- Total spaces: 3
- Parking features: No RV Parking, Attached, Garage Door Opener, Storage, Paved, Circular Driveway
- Attached garage spaces: 3
- Has uncovered spaces: Yes
- Details: RV Parking: None
Accessibility
- Accessibility features: Wide Hallways
Features
- Levels: One
- Stories: 1
- Patio & porch: Covered, Patio
- Exterior features: Courtyard, Fountain
- Has private pool: Yes
- Pool features: Conventional
- Has spa: Yes
- Spa features: None, Bath
- Fencing: Block,Stucco Finish
- Has view: Yes
- View description: City, Mountain(s), Sunrise, Sunset
Lot
- Size: 0.82 Acres
- Dimensions: 267 x 292 x 252
- Features: Corner Lot, North/South Exposure, Subdivided, Landscape - Front: Desert Plantings, Low Care, Shrubs, Sprinkler/Drip, Trees, Landscape - Rear: Flower Beds, Low Care, Shrubs, Sprinkler/Drip, Trees
Details
- Parcel number: 220251080
- Zoning: CR1
- Special conditions: Standard
Construction
Type & style
- Home type: SingleFamily
- Architectural style: Mediterranean
- Property subtype: Single Family Residence
Materials
- Masonry Stucco
- Roof: Built-Up - Reflect
Condition
- Existing
- New construction: No
- Year built: 1993
Utilities & green energy
- Electric: Tep
- Gas: Natural
- Water: Public
- Utilities for property: Cable Connected, Phone Connected, Sewer Connected
Community & neighborhood
Security
- Security features: Alarm Installed, Carbon Monoxide Detector(s), Security Gate, Smoke Detector(s), Alarm System
Community
- Community features: Gated, Paved Street
Location
- Region: Tucson
- Subdivision: Cobblestone(1-60)
HOA & financial
HOA
- Has HOA: Yes
- HOA fee: $343 monthly
- Amenities included: Security
- Services included: Maintenance Grounds, Trash, Street Maint
Other
Other facts
- Listing terms: Cash,Conventional
- Ownership: Fee (Simple)
- Ownership type: Sole Proprietor
- Road surface type: Paved
Price history
| Date | Event | Price |
|---|---|---|
| 1/17/2025 | Sold | $1,675,000-8.2%$389/sqft |
Source: | ||
| 1/14/2025 | Pending sale | $1,825,000$424/sqft |
Source: | ||
| 1/8/2025 | Contingent | $1,825,000$424/sqft |
Source: | ||
| 12/7/2024 | Listed for sale | $1,825,000-7.6%$424/sqft |
Source: | ||
| 10/13/2024 | Listing removed | $1,975,000$459/sqft |
Source: | ||
Public tax history
| Year | Property taxes | Tax assessment |
|---|---|---|
| 2025 | $9,609 +3.3% | $125,420 +5.3% |
| 2024 | $9,301 +4.2% | $119,126 +28.1% |
| 2023 | $8,930 +0.9% | $92,976 +8.7% |
Find assessor info on the county website
Neighborhood: Catalina Foothills
Nearby schools
GreatSchools rating
- 8/10Winifred Harelson Elementary SchoolGrades: PK-6Distance: 3.7 mi
- 8/10Lawrence W Cross Middle SchoolGrades: 6-8Distance: 3.9 mi
- 8/10Canyon Del Oro High SchoolGrades: PK,9-12Distance: 3.8 mi
Schools provided by the listing agent
- Elementary: Harelson
- Middle: Cross
- High: Canyon Del Oro
- District: Amphitheater
Source: MLS of Southern Arizona. This data may not be complete. We recommend contacting the local school district to confirm school assignments for this home.
Get a cash offer in 3 minutes
Find out how much your home could sell for in as little as 3 minutes with a no-obligation cash offer.
Estimated market value$1,642,000
Get a cash offer in 3 minutes
Find out how much your home could sell for in as little as 3 minutes with a no-obligation cash offer.
Estimated market value
$1,642,000

