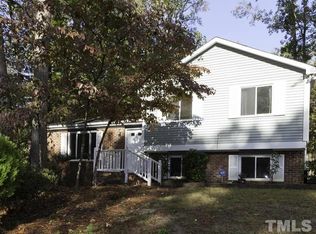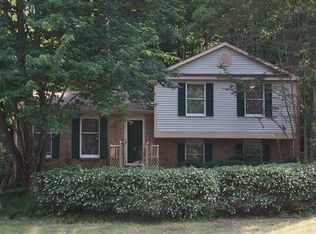Lovely 3 bedrm home in convenient N Ral nghbrhd. Close to N Hills, Crabtree Valley Mall & 540. Stunning open layout w/beautifully remodeled kit, new laminate flooring, grnte cntrtps, ss appls. new light fixtures. All bathrooms updated/remodeled. Brand new plush carpet upstairs and in bedrms. Newly installed barn door in Mstr bedrm. Lower level boasts lg family rm, w/builtins, office and laundry rm. New H2O heater. Sealed crawl space, large deck overlooking private wooded, fenced back yard. Welcome Home!
This property is off market, which means it's not currently listed for sale or rent on Zillow. This may be different from what's available on other websites or public sources.

