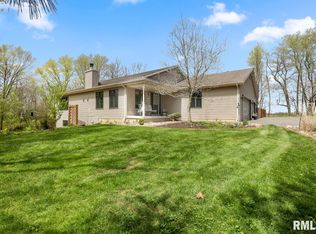Sold for $475,000 on 07/24/23
$475,000
7257 Mansion Rd, Chatham, IL 62629
3beds
2,841sqft
Single Family Residence, Residential
Built in ----
5.32 Acres Lot
$492,700 Zestimate®
$167/sqft
$2,777 Estimated rent
Home value
$492,700
$468,000 - $517,000
$2,777/mo
Zestimate® history
Loading...
Owner options
Explore your selling options
What's special
Welcome to this captivating haven that was fully renovated in '19 w/ meticulous attention to Modern Farmhouse details. This stunning home sits on 5.32 scenic acres & exudes charm & elegance. The home's exterior received a remarkable facelift, featuring a brand-new metal roof & siding that beautifully complement the home's character. The property offers a picturesque view of a gently glistening pond in the distance that is surrounded by mature trees. From the moment you step inside, you will see no expense was spared in transforming this abode into a true gem, from its New HVAC system, to Windows, Flooring, Fixtures, Kitchen & Bathrooms. As you enter, your eyes are drawn to the vaulted Living Room adorned w/ exposed wood beams, creating a warm & inviting atmosphere. The abundance of natural light filtering through the windows further enhances the welcoming ambiance. The Living Room serves as a central gathering place, perfect for entertaining friends & loved ones. The Primary suite is a private main floor retreat, complete w/ a luxurious ensuite bathroom that exudes modern elegance. The combination of exquisite fixtures, tasteful design, & high-quality construction elevate the overall aesthetic of the home. The partially finished basement presents a world of possibilities for creating a media room, home gym, or a play/crafts room! The 1.5 car attached & 3 car detached garages offer abundant storage & the flexibility to accommodate multiple vehicles, equipment, or a workshop!!
Zillow last checked: 8 hours ago
Listing updated: July 29, 2023 at 01:01pm
Listed by:
Joshua F Kruse Offc:217-787-7000,
The Real Estate Group, Inc.
Bought with:
Diane Tinsley, 471018772
The Real Estate Group, Inc.
Source: RMLS Alliance,MLS#: CA1022797 Originating MLS: Capital Area Association of Realtors
Originating MLS: Capital Area Association of Realtors

Facts & features
Interior
Bedrooms & bathrooms
- Bedrooms: 3
- Bathrooms: 3
- Full bathrooms: 2
- 1/2 bathrooms: 1
Bedroom 1
- Level: Main
- Dimensions: 15ft 4in x 13ft 8in
Bedroom 2
- Level: Upper
- Dimensions: 19ft 7in x 15ft 6in
Bedroom 3
- Level: Upper
- Dimensions: 14ft 4in x 9ft 4in
Other
- Level: Main
- Dimensions: 17ft 9in x 13ft 2in
Other
- Level: Upper
- Dimensions: 14ft 4in x 13ft 8in
Other
- Area: 190
Additional room
- Description: Game/Media Room
- Level: Basement
- Dimensions: 13ft 11in x 12ft 4in
Additional room 2
- Description: Kitchen Pantry
- Level: Main
- Dimensions: 6ft 2in x 5ft 1in
Kitchen
- Level: Main
- Dimensions: 13ft 1in x 13ft 7in
Laundry
- Level: Main
- Dimensions: 11ft 1in x 6ft 1in
Living room
- Level: Main
- Dimensions: 23ft 1in x 18ft 5in
Main level
- Area: 1582
Upper level
- Area: 1069
Heating
- Propane, Forced Air, Propane Rented, Zoned
Cooling
- Zoned, Central Air
Appliances
- Included: Dishwasher, Microwave, Range, Refrigerator
Features
- Ceiling Fan(s), Vaulted Ceiling(s), High Speed Internet, Solid Surface Counter
- Windows: Replacement Windows, Blinds
- Basement: Partial,Partially Finished
- Number of fireplaces: 1
- Fireplace features: Gas Log, Living Room
Interior area
- Total structure area: 2,651
- Total interior livable area: 2,841 sqft
Property
Parking
- Total spaces: 4
- Parking features: Attached, Detached, Gravel
- Attached garage spaces: 4
Features
- Levels: Two
- Patio & porch: Patio, Porch
Lot
- Size: 5.32 Acres
- Dimensions: 357 x 636
- Features: Level, Pasture
Details
- Additional structures: Outbuilding
- Parcel number: 2132.0400014
Construction
Type & style
- Home type: SingleFamily
- Property subtype: Single Family Residence, Residential
Materials
- Frame, Vinyl Siding
- Foundation: Block, Brick/Mortar
- Roof: Metal
Condition
- New construction: No
Utilities & green energy
- Sewer: Septic Tank
- Water: Public
Green energy
- Energy efficient items: High Efficiency Air Cond, High Efficiency Heating, Water Heater
Community & neighborhood
Location
- Region: Chatham
- Subdivision: None
Other
Other facts
- Road surface type: Paved
Price history
| Date | Event | Price |
|---|---|---|
| 7/24/2023 | Sold | $475,000-17.4%$167/sqft |
Source: | ||
| 6/15/2023 | Pending sale | $575,000$202/sqft |
Source: | ||
| 6/12/2023 | Listed for sale | $575,000+238.2%$202/sqft |
Source: | ||
| 2/7/2019 | Sold | $170,000$60/sqft |
Source: Public Record Report a problem | ||
Public tax history
| Year | Property taxes | Tax assessment |
|---|---|---|
| 2024 | $5,390 +3.9% | $87,905 +8.3% |
| 2023 | $5,190 +9.5% | $81,145 +11.6% |
| 2022 | $4,741 +4% | $72,711 +4.3% |
Find assessor info on the county website
Neighborhood: 62629
Nearby schools
GreatSchools rating
- 4/10New Berlin Elementary SchoolGrades: PK-5Distance: 7.1 mi
- 9/10New Berlin Jr High SchoolGrades: 6-8Distance: 6.9 mi
- 9/10New Berlin High SchoolGrades: 9-12Distance: 6.9 mi

Get pre-qualified for a loan
At Zillow Home Loans, we can pre-qualify you in as little as 5 minutes with no impact to your credit score.An equal housing lender. NMLS #10287.
