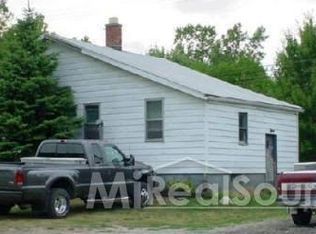Sold for $405,000 on 04/07/25
$405,000
7256 Puttygut Rd, China, MI 48054
3beds
3,724sqft
Single Family Residence
Built in 1997
3.48 Acres Lot
$420,700 Zestimate®
$109/sqft
$2,468 Estimated rent
Home value
$420,700
$353,000 - $501,000
$2,468/mo
Zestimate® history
Loading...
Owner options
Explore your selling options
What's special
Welcome to this charming home in China, Michigan! Nestled on a peaceful 3.84-acre wooded lot, this property offers the perfect blend of country living and convenience. With 1,850 sq. ft. of space, you’ll find 3 cozy bedrooms on the main floor, along with 2 full baths. Plus, enjoy the added bonus of 3 additional finished bedrooms in the basement—perfect for a growing family, guests, or even a home office. Recent updates have made this home shine! In 2020, the kitchen was transformed with fresh painted cabinets, a stylish backsplash, along with remodeled bathrooms, new crown molding, baseboards, and a fresh updated laundry room. The home received a major boost in 2023 with a new furnace, AC unit, and water-sealed foundation. The front patio, sidewalks, and stair landings got a fresh cement update too! A new roof on the house and the 26x36 pole barn in 2024 means you’re set for years to come. There’s also a chicken coop for your hobby farm dreams! This home offers all the comforts you need, from a spacious family room and living room to a bright dining area and beautiful kitchen. The primary suite and laundry on the main floor add even more convenience. All of this sits within the desirable East China School District, with all the amenities you need just a short drive away. A proud home to own, where comfort meets nature. Don’t miss out on this gem!
Zillow last checked: 8 hours ago
Listing updated: April 07, 2025 at 11:55am
Listed by:
Kelly A Sadowski 810-650-2271,
Sine & Monaghan Realtors LLC St Clair
Bought with:
Erena Symchych, 6501403994
KW Professionals
Source: MiRealSource,MLS#: 50167473 Originating MLS: MiRealSource
Originating MLS: MiRealSource
Facts & features
Interior
Bedrooms & bathrooms
- Bedrooms: 3
- Bathrooms: 2
- Full bathrooms: 2
Primary bedroom
- Level: First
Bedroom 1
- Level: Entry
- Area: 169
- Dimensions: 13 x 13
Bedroom 2
- Level: Entry
- Area: 130
- Dimensions: 13 x 10
Bedroom 3
- Level: Entry
- Area: 90
- Dimensions: 10 x 9
Bathroom 1
- Level: Entry
- Area: 130
- Dimensions: 10 x 13
Bathroom 2
- Level: Entry
- Area: 36
- Dimensions: 4 x 9
Dining room
- Level: Entry
- Area: 108
- Dimensions: 12 x 9
Family room
- Level: Entry
- Area: 364
- Dimensions: 26 x 14
Kitchen
- Level: Entry
- Area: 169
- Dimensions: 13 x 13
Living room
- Level: Entry
- Area: 160
- Dimensions: 10 x 16
Heating
- Forced Air, Natural Gas
Cooling
- Ceiling Fan(s), Central Air
Appliances
- Included: Dishwasher, Dryer, Microwave, Range/Oven, Refrigerator, Washer
- Laundry: First Floor Laundry, Entry
Features
- Eat-in Kitchen
- Basement: Block
- Number of fireplaces: 1
- Fireplace features: Living Room
Interior area
- Total structure area: 3,724
- Total interior livable area: 3,724 sqft
- Finished area above ground: 1,862
- Finished area below ground: 1,862
Property
Parking
- Total spaces: 2
- Parking features: Detached, Electric in Garage
- Garage spaces: 2
Features
- Levels: One
- Stories: 1
- Patio & porch: Deck, Patio, Porch
- Frontage type: Road
- Frontage length: 248
Lot
- Size: 3.48 Acres
- Dimensions: 248 x 687 x 246 x 682
Details
- Additional structures: Pole Barn
- Parcel number: 130073006000
- Zoning description: Residential
- Special conditions: Private
Construction
Type & style
- Home type: SingleFamily
- Architectural style: Ranch
- Property subtype: Single Family Residence
Materials
- Vinyl Siding
- Foundation: Basement
Condition
- New construction: No
- Year built: 1997
Utilities & green energy
- Sewer: Septic Tank
- Water: Private Well
Community & neighborhood
Location
- Region: China
- Subdivision: None
Other
Other facts
- Listing agreement: Exclusive Right To Sell
- Listing terms: Cash,Conventional,FHA,VA Loan,USDA Loan
Price history
| Date | Event | Price |
|---|---|---|
| 4/7/2025 | Sold | $405,000+2.5%$109/sqft |
Source: | ||
| 3/3/2025 | Pending sale | $395,000$106/sqft |
Source: | ||
| 2/27/2025 | Listed for sale | $395,000+128.3%$106/sqft |
Source: | ||
| 2/2/2000 | Sold | $173,000$46/sqft |
Source: | ||
Public tax history
| Year | Property taxes | Tax assessment |
|---|---|---|
| 2025 | $2,277 +3.7% | $164,800 +0.4% |
| 2024 | $2,195 +2.5% | $164,200 +6.9% |
| 2023 | $2,142 +3.3% | $153,600 +11.5% |
Find assessor info on the county website
Neighborhood: 48054
Nearby schools
GreatSchools rating
- 8/10Pine River Elementary SchoolGrades: K-4Distance: 4.7 mi
- 5/10St. Clair Middle SchoolGrades: 5-8Distance: 7.1 mi
- 8/10St. Clair High SchoolGrades: 9-12Distance: 5.3 mi
Schools provided by the listing agent
- District: East China School District
Source: MiRealSource. This data may not be complete. We recommend contacting the local school district to confirm school assignments for this home.

Get pre-qualified for a loan
At Zillow Home Loans, we can pre-qualify you in as little as 5 minutes with no impact to your credit score.An equal housing lender. NMLS #10287.
Sell for more on Zillow
Get a free Zillow Showcase℠ listing and you could sell for .
$420,700
2% more+ $8,414
With Zillow Showcase(estimated)
$429,114