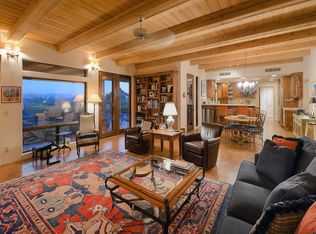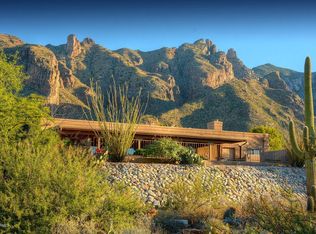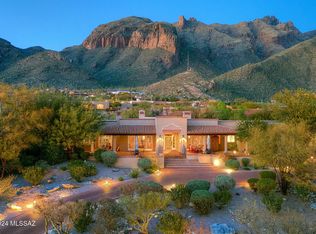Sold for $1,300,000
$1,300,000
7256 N Cathedral Rock Rd, Tucson, AZ 85718
4beds
4,330sqft
Single Family Residence
Built in 1985
0.91 Acres Lot
$1,603,900 Zestimate®
$300/sqft
$5,037 Estimated rent
Home value
$1,603,900
$1.44M - $1.80M
$5,037/mo
Zestimate® history
Loading...
Owner options
Explore your selling options
What's special
CLASSIC 4BR & 4BA w/DEN RESIDENCE PERCHED HIGH ABOVE THE CITY IN THE GUARD GATED COMMUNITY OF COBBLESTONE. IDEALLY LOCATED AT THE TOP OF CAMPBELL AVE, THIS STUNNING MASONRY BUILT HOME OFFERS A COURTYARD ENTRY,LIVING ROOM FEATURING KOA WOOD FLOORS, FIREPLACE, & WET BAR, ALL OVERLOOKING THE TUCSON VALLEY. A SPACIOUS KITCHEN OFFERS ''QUEEN VICTORIA'' BRAZILIAN GRANITE COUNTERS, THINK GLASS ISLAND, STAINLESS WOLF & SUB ZERO APPLIANCES, & BREAKFAST NOOK W/ GAS FIREPLACE. A PRIMARY BEDROOM W/SEPARATE SITTING AREA OVERLOOKING THE CITY INCLUDES UPDATED BATH W/ SOAKING TUB, WALK IN SHOWER, THE ''COVETED'' MALE URINAL, & A PRIVATE PATIO W/HOT TUB. LUSH OUTDOOR LIVING SPACE W/COVERED PATIO, KITCHEN, SPARKLING POOL W/ FOUNTAIN, TENNIS COURT, GRASS, & PALM TREES ALL W/ PANORAMIC CITY & MOUNTAIN VIEWS!
Zillow last checked: 8 hours ago
Listing updated: December 21, 2024 at 01:03pm
Listed by:
Joshua Waggoner 520-360-3658,
Long Realty
Bought with:
Pamela Amanna
Long Realty
Source: MLS of Southern Arizona,MLS#: 22308205
Facts & features
Interior
Bedrooms & bathrooms
- Bedrooms: 4
- Bathrooms: 4
- Full bathrooms: 3
- 1/2 bathrooms: 1
Primary bathroom
- Features: Double Vanity, Soaking Tub
Dining room
- Features: Breakfast Bar, Dining Area, Formal Dining Room
Kitchen
- Description: Pantry: Cabinet
- Features: Lazy Susan, Prep Sink
Heating
- Electric
Cooling
- Ceiling Fans Pre-Wired, Zoned
Appliances
- Included: Dishwasher, Disposal, Electric Cooktop, Exhaust Fan, Refrigerator, Water Heater: Electric, Appliance Color: Stainless
- Laundry: Laundry Room
Features
- Entrance Foyer, Walk-In Closet(s), Living Room, Interior Steps, Den, Library
- Flooring: Carpet, Ceramic Tile, Mexican Tile, Wood
- Windows: Skylights, Window Covering: Stay
- Has basement: No
- Number of fireplaces: 4
- Fireplace features: Gas, Kitchen, Living Room, Primary Bedroom
Interior area
- Total structure area: 4,330
- Total interior livable area: 4,330 sqft
Property
Parking
- Total spaces: 3
- Parking features: RV Parking Not Allowed, Storage, Asphalt
- Garage spaces: 3
- Has uncovered spaces: Yes
- Details: RV Parking: Not Allowed
Accessibility
- Accessibility features: None
Features
- Levels: One
- Stories: 1
- Patio & porch: Covered, Patio
- Has private pool: Yes
- Pool features: Heated, Conventional
- Has spa: Yes
- Spa features: Hot Tub
- Fencing: Masonry
- Has view: Yes
- View description: City
Lot
- Size: 0.91 Acres
- Features: Subdivided, Landscape - Front: Low Care, Natural Desert, Landscape - Rear: Desert Plantings, Grass
Details
- Parcel number: 220250970
- Zoning: CR1
- Special conditions: Standard
Construction
Type & style
- Home type: SingleFamily
- Architectural style: Southwestern
- Property subtype: Single Family Residence
Materials
- Masonry Stucco
- Roof: Built-Up - Reflect
Condition
- Existing
- New construction: No
- Year built: 1985
Utilities & green energy
- Electric: Tep
- Gas: Natural
- Water: Public
- Utilities for property: Cable Connected, Phone Connected, Sewer Connected
Community & neighborhood
Security
- Security features: Security Gate
Community
- Community features: Gated
Location
- Region: Tucson
- Subdivision: Cobblestone(1-60)
HOA & financial
HOA
- Has HOA: Yes
- HOA fee: $332 monthly
- Amenities included: Security
- Services included: Trash, Gated Community
Other
Other facts
- Listing terms: Cash,Conventional
- Ownership: Fee (Simple)
- Ownership type: Sole Proprietor
- Road surface type: Paved
Price history
| Date | Event | Price |
|---|---|---|
| 7/14/2023 | Listing removed | -- |
Source: | ||
| 7/14/2023 | Pending sale | $1,350,000+3.8%$312/sqft |
Source: | ||
| 7/13/2023 | Sold | $1,300,000-3.7%$300/sqft |
Source: | ||
| 6/12/2023 | Contingent | $1,350,000$312/sqft |
Source: | ||
| 6/1/2023 | Listed for sale | $1,350,000-6.9%$312/sqft |
Source: | ||
Public tax history
| Year | Property taxes | Tax assessment |
|---|---|---|
| 2025 | $9,053 +3.3% | $116,922 +4.6% |
| 2024 | $8,762 +4.2% | $111,799 +28.2% |
| 2023 | $8,411 +0.9% | $87,196 +8.8% |
Find assessor info on the county website
Neighborhood: Catalina Foothills
Nearby schools
GreatSchools rating
- 8/10Winifred Harelson Elementary SchoolGrades: PK-6Distance: 3.7 mi
- 8/10Lawrence W Cross Middle SchoolGrades: 6-8Distance: 3.9 mi
- 8/10Canyon Del Oro High SchoolGrades: PK,9-12Distance: 3.8 mi
Schools provided by the listing agent
- Elementary: Harelson
- Middle: Cross
- High: Canyon Del Oro
- District: Amphitheater
Source: MLS of Southern Arizona. This data may not be complete. We recommend contacting the local school district to confirm school assignments for this home.
Get a cash offer in 3 minutes
Find out how much your home could sell for in as little as 3 minutes with a no-obligation cash offer.
Estimated market value$1,603,900
Get a cash offer in 3 minutes
Find out how much your home could sell for in as little as 3 minutes with a no-obligation cash offer.
Estimated market value
$1,603,900


