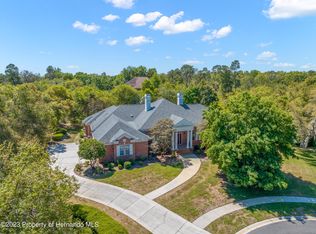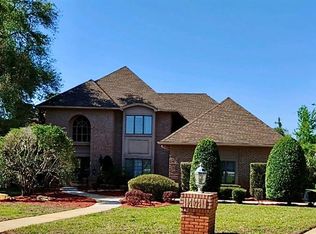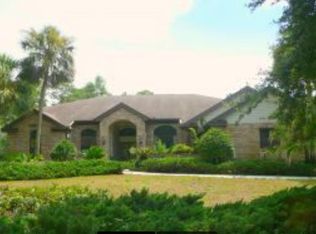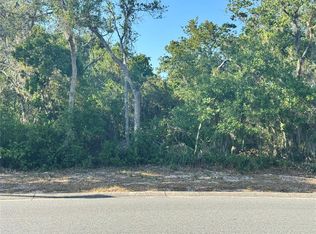COME FALL IN LOVE!! This IMPRESSIVE custom-built, 2-story, executive brick home has it all! Live In the exclusive and gated community of The Waters with RARE private beach park on the crystal clear waters of Weeki Wachee River. On a cul-de-sac & backing up to over a 1,000 acres of state land, this privacy is a rare luxury!!! Downstairs has BREATHTAKING foyer w/spiral staircase & two-story soaring ceilings, hardwood & granite floors. A gourmet chef's dream kitchen...w/6-burner gas stove, 3 ovens, 2 dishwashers, granite countertops, center island w/seating, upgraded wood cabinets, HUGE pantry & gathering room open to kitchen & glass doors to the cabana/pool. Large master on main w/sitting area & access to the pool...two walk-in closets. Master bath w/dual granite vanities, jetted tub, rain shower...w/ matching granite floors & walls. Large family room off the kitchen has glass doors to pool, formal living room w/two-sided fireplace into office/den. Pool table/game room. Large laundry room (gas or electric options). Half bath for guests. Covered Cabana outside w/brick paver deck surrounding pool. 6 person cedar steam sauna & full pool bath w/travertine tiles. Outdoor grill & entertaining area. Fenced area. OVERSIZED 3-car garage. Tankless water heater. Upstairs has 4 spacious bedrooms...each w/their own LARGE walk-in closets, 2 full bathrooms w/dual sinks, granite countertops & matching granite floors/wall tiles. Large upstairs living/game room. Close to 4 hospitals for doctors on call. 45 minutes to Tampa.
This property is off market, which means it's not currently listed for sale or rent on Zillow. This may be different from what's available on other websites or public sources.



