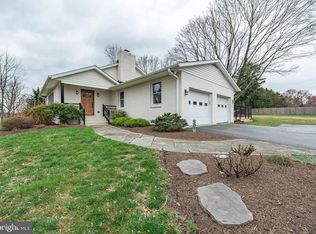Unique offering! Perfectly maintained & updated custom rancher on 2 acres Very secluded & private setting, yet, close to Clarksville, Columbia, APL & 32 for commuting. 7 mins approx to Maple Lawn Five bedrooms on main level , plus office space. Beautiful gleaming hardwood floors 1st level Fresh paint. kitchen has granite counter tops & updated appliances cherry cabinets Ceramic floors. French doors in family room opens up to deck (13 x13 ) & screened porch ( 16 x16 ). with view of open space & nature at its best. Shed (26 x12 } in back is included. Custom landscaping Multi purpose basement with recreation room, gym, full bath & space for bedroom , workshop ( 28 x 24) Gym {16 x28 }.. Plus an abundance of storage ( 30 x14 ) with exit to side yard, All this in one of the top rated school districts in the area.
This property is off market, which means it's not currently listed for sale or rent on Zillow. This may be different from what's available on other websites or public sources.
