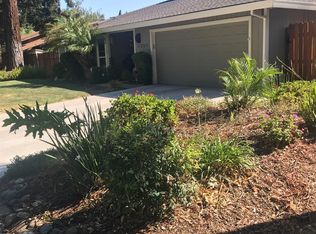Closed
$553,000
7256 Bayview Way, Sacramento, CA 95831
3beds
1,528sqft
Single Family Residence
Built in 1980
6,594.98 Square Feet Lot
$583,700 Zestimate®
$362/sqft
$2,615 Estimated rent
Home value
$583,700
$555,000 - $613,000
$2,615/mo
Zestimate® history
Loading...
Owner options
Explore your selling options
What's special
Welcome to Bayview Way! Nestled deep within the highly desirable Pocket area, you'll love this quiet little street of very well maintained homes. Featuring 3 bedrooms, 2 bathrooms and 1528 square feet with a generously sized living room and dining area. The galley style kitchen with breakfast nook has stainless steel appliances and is located just off the formal entry. The large linen closet in the hallway gives you great storage. Both bathrooms have newer tile floors. Sliding glass doors at the back of the house provide nice natural lighting. Covered and uncovered decks in the backyard are great for year round entertaining. New carpet and interior paint just completed in February 2023. Easy access to I-5, parks, schools and the Sacramento River. Come make this one your home before it's too late!
Zillow last checked: 8 hours ago
Listing updated: April 04, 2023 at 03:04pm
Listed by:
Susan Easter DRE #01452685 916-804-9462,
Better Homes and Gardens RE
Bought with:
Leanna Halldorf, DRE #01949464
GUIDE Real Estate
Source: MetroList Services of CA,MLS#: 223017836Originating MLS: MetroList Services, Inc.
Facts & features
Interior
Bedrooms & bathrooms
- Bedrooms: 3
- Bathrooms: 2
- Full bathrooms: 2
Primary bedroom
- Features: Closet, Outside Access
Primary bathroom
- Features: Shower Stall(s), Double Vanity, Tile, Marble, Window
Dining room
- Features: Breakfast Nook, Dining/Living Combo
Kitchen
- Features: Breakfast Area, Pantry Cabinet, Tile Counters
Heating
- Central, Electric
Cooling
- Ceiling Fan(s), Central Air
Appliances
- Included: Free-Standing Refrigerator, Range Hood, Dishwasher, Disposal, Microwave, Plumbed For Ice Maker, Free-Standing Electric Range
- Laundry: Hookups Only, In Garage
Features
- Flooring: Carpet, Linoleum, Tile
- Number of fireplaces: 1
- Fireplace features: Living Room, Raised Hearth, Wood Burning
Interior area
- Total interior livable area: 1,528 sqft
Property
Parking
- Total spaces: 2
- Parking features: Garage Door Opener, Garage Faces Front, Interior Access, Driveway
- Garage spaces: 2
- Has uncovered spaces: Yes
Features
- Stories: 1
- Fencing: Back Yard,Fenced,Wood
Lot
- Size: 6,594 sqft
- Features: Auto Sprinkler F&R, Curb(s)/Gutter(s), Shape Regular, Landscape Back, Landscape Front, Low Maintenance
Details
- Parcel number: 03104100120000
- Zoning description: R-1
- Special conditions: Probate Listing
Construction
Type & style
- Home type: SingleFamily
- Architectural style: Traditional
- Property subtype: Single Family Residence
Materials
- Wood Siding
- Foundation: Slab
- Roof: Tile
Condition
- Year built: 1980
Utilities & green energy
- Sewer: In & Connected
- Water: Meter on Site, Water District, Public
- Utilities for property: Public, Electric
Community & neighborhood
Location
- Region: Sacramento
Other
Other facts
- Road surface type: Paved
Price history
| Date | Event | Price |
|---|---|---|
| 4/4/2023 | Sold | $553,000+0.5%$362/sqft |
Source: MetroList Services of CA #223017836 | ||
| 3/10/2023 | Pending sale | $550,000$360/sqft |
Source: MetroList Services of CA #223017836 | ||
| 3/7/2023 | Listed for sale | $550,000$360/sqft |
Source: MetroList Services of CA #223017836 | ||
Public tax history
| Year | Property taxes | Tax assessment |
|---|---|---|
| 2025 | -- | $575,341 +2% |
| 2024 | $6,795 +2.5% | $564,060 +8.4% |
| 2023 | $6,627 +78.9% | $520,200 +75.4% |
Find assessor info on the county website
Neighborhood: Pocket
Nearby schools
GreatSchools rating
- 5/10Martin Luther King, Jr SchoolGrades: K-8Distance: 0.5 mi
- 7/10John F. Kennedy High SchoolGrades: 9-12Distance: 1.2 mi
- 5/10Sam Brannan Middle SchoolGrades: 7-8Distance: 3 mi
Get a cash offer in 3 minutes
Find out how much your home could sell for in as little as 3 minutes with a no-obligation cash offer.
Estimated market value
$583,700
Get a cash offer in 3 minutes
Find out how much your home could sell for in as little as 3 minutes with a no-obligation cash offer.
Estimated market value
$583,700
