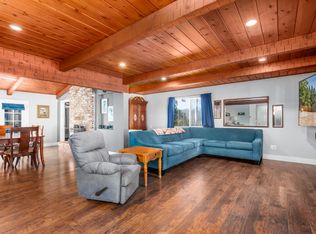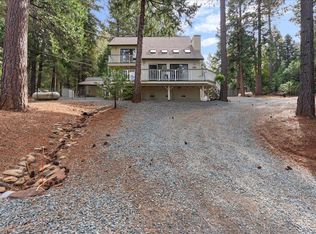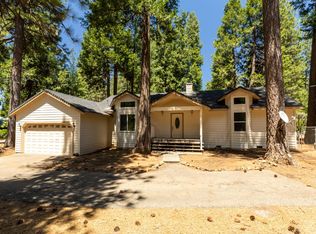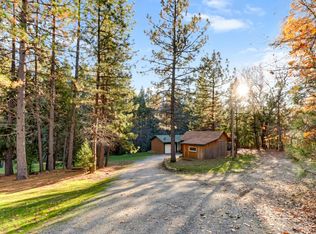7255 Winding Way, Grizzly Flats, CA 95636
What's special
- 127 days |
- 584 |
- 53 |
Zillow last checked: 8 hours ago
Listing updated: November 15, 2025 at 10:31am
Steven Rath DRE #01020976 916-834-9792,
Rath Real Estate
Facts & features
Interior
Bedrooms & bathrooms
- Bedrooms: 3
- Bathrooms: 2
- Full bathrooms: 2
Rooms
- Room types: Master Bathroom, Master Bedroom, Kitchen, Laundry, Living Room
Primary bedroom
- Features: Ground Floor, Walk-In Closet
Primary bathroom
- Features: Shower Stall(s), Double Vanity, Granite Counters, Walk-In Closet(s)
Dining room
- Features: Breakfast Nook, Bar, Space in Kitchen
Kitchen
- Features: Breakfast Area, Granite Counters, Kitchen Island, Stone Counters
Heating
- Central
Cooling
- Ceiling Fan(s), Wall Unit(s), Window Unit(s)
Appliances
- Included: Dishwasher, Microwave, Self Cleaning Oven, Electric Cooktop, Free-Standing Electric Oven
- Laundry: Laundry Room, Cabinets, Sink, Hookups Only, Inside Room
Features
- Flooring: Vinyl, Wood
- Has fireplace: No
Interior area
- Total interior livable area: 1,296 sqft
Video & virtual tour
Property
Parking
- Total spaces: 2
- Parking features: Attached, Garage Door Opener, Guest, Driveway
- Attached garage spaces: 2
- Has uncovered spaces: Yes
Features
- Stories: 1
Lot
- Size: 0.89 Acres
- Features: Other
Details
- Parcel number: 041531015000
- Zoning description: Res
- Special conditions: Standard
Construction
Type & style
- Home type: SingleFamily
- Architectural style: Ranch,Traditional
- Property subtype: Single Family Residence
Materials
- Frame, Wood
- Foundation: Slab
- Roof: Composition
Condition
- Year built: 2024
Utilities & green energy
- Sewer: Public Sewer
- Water: Water District
- Utilities for property: Public, Sewer In & Connected, Internet Available, Propane Tank Leased
Community & HOA
Location
- Region: Grizzly Flats
Financial & listing details
- Price per square foot: $251/sqft
- Tax assessed value: $35,700
- Annual tax amount: $441
- Price range: $325K - $325K
- Date on market: 8/9/2025
- Road surface type: Paved

Steven Rath
(916) 834-9792
By pressing Contact Agent, you agree that the real estate professional identified above may call/text you about your search, which may involve use of automated means and pre-recorded/artificial voices. You don't need to consent as a condition of buying any property, goods, or services. Message/data rates may apply. You also agree to our Terms of Use. Zillow does not endorse any real estate professionals. We may share information about your recent and future site activity with your agent to help them understand what you're looking for in a home.
Estimated market value
$323,000
$307,000 - $339,000
$2,303/mo
Price history
Price history
| Date | Event | Price |
|---|---|---|
| 11/8/2025 | Listed for sale | $325,000$251/sqft |
Source: MetroList Services of CA #225105035 Report a problem | ||
| 10/18/2025 | Listing removed | $325,000$251/sqft |
Source: MetroList Services of CA #225105035 Report a problem | ||
| 9/29/2025 | Price change | $325,000-7.1%$251/sqft |
Source: MetroList Services of CA #225105035 Report a problem | ||
| 8/9/2025 | Listed for sale | $350,000-12.3%$270/sqft |
Source: MetroList Services of CA #225105035 Report a problem | ||
| 6/24/2025 | Listing removed | -- |
Source: MetroList Services of CA #224103194 Report a problem | ||
Public tax history
Public tax history
| Year | Property taxes | Tax assessment |
|---|---|---|
| 2025 | $441 +42% | $35,700 +40% |
| 2024 | $311 +0.1% | $25,500 |
| 2023 | $310 -7.7% | $25,500 |
Find assessor info on the county website
BuyAbility℠ payment
Climate risks
Neighborhood: 95636
Nearby schools
GreatSchools rating
- NAWalt Tyler Elementary SchoolGrades: K-4Distance: 0.4 mi
- 7/10Mountain Creek Middle SchoolGrades: 6-8Distance: 10.8 mi
- 7/10Union Mine High SchoolGrades: 9-12Distance: 17.4 mi
- Loading



