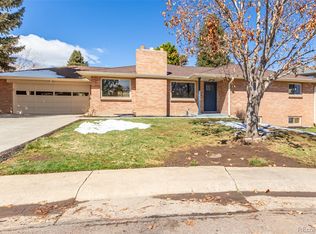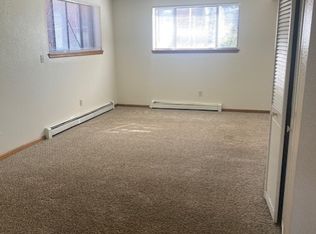Sold for $850,000
$850,000
7255 W 35th Place, Wheat Ridge, CO 80033
4beds
2,040sqft
Single Family Residence
Built in 1958
10,018.8 Square Feet Lot
$809,300 Zestimate®
$417/sqft
$3,059 Estimated rent
Home value
$809,300
$769,000 - $850,000
$3,059/mo
Zestimate® history
Loading...
Owner options
Explore your selling options
What's special
Welcome to your newly renovated dream home in the heart of Wheat Ridge Colorado!
This 4-bedroom, 3-bathroom home will check off every box on your list. As you step onto the large .23-acre lot, you'll be greeted by the beautifully landscaped and brand new fully fenced in yard, providing a private oasis. You'll love the large 3 car garage for all your storage needs. Inside, every detail has been meticulously attended to, from the brand new appliances, windows, HVAC, and central air conditioning to the refinished original hardwood floors and new carpeting. On the main level the large primary suite boasts two walk-in closets and an attached bathroom with double sinks, while the fourth non-conforming bedroom in the basement offers the perfect space for a home office. The open concept living, kitchen, and dining area creates a seamless flow for both entertaining and everyday living.
Enjoy the convenience of being just minutes away from Sloan's Lake, Tennyson Street's trendy shops and restaurants, and easy access to I-70. Plus, just steps outside your door you can indulge in the vibrant local scene on W 38th Avenue, where you'll find an array of delightful shops and eateries, including Wolf + Wildflower wine bar, Mr. Biscuits Bakery, Clancy's Irish Pub, Colorado Plus Brew Pub and Taphouse, and GetRight's bakery, cafe, and plant shop!
Don't miss the chance to make this exceptional home yours!
Zillow last checked: 8 hours ago
Listing updated: October 01, 2024 at 10:58am
Listed by:
Eliza Sparks 319-361-9190 eliza.sparks@compass.com,
Compass - Denver
Bought with:
Kollin Skattum, 100083639
Real Broker, LLC DBA Real
COMMUNITY Team
Real Broker, LLC DBA Real
Source: REcolorado,MLS#: 6530283
Facts & features
Interior
Bedrooms & bathrooms
- Bedrooms: 4
- Bathrooms: 3
- Full bathrooms: 1
- 3/4 bathrooms: 1
- 1/2 bathrooms: 1
- Main level bathrooms: 2
- Main level bedrooms: 1
Primary bedroom
- Description: Large Primary Bedroom On Main Level W/ His & Hers Closets
- Level: Main
Bedroom
- Description: Non-Conforming - Office
- Level: Basement
Bedroom
- Level: Basement
Bedroom
- Level: Basement
Primary bathroom
- Description: Attached Primary Bathroom
- Level: Main
Bathroom
- Description: Powder Bath Off Living Room On Main Level
- Level: Main
Bathroom
- Level: Basement
Den
- Description: Large Extra Living Space In Basement
- Level: Basement
Dining room
- Description: Open Concept Dining Next To Kitchen And Living Room
- Level: Main
Kitchen
- Description: Open Concept Kitchen With Large Island
- Level: Main
Laundry
- Description: Unfinished
- Level: Basement
Living room
- Description: Open Living Space As You Walk In
- Level: Main
Heating
- Forced Air
Cooling
- Central Air
Appliances
- Included: Cooktop, Dishwasher, Disposal, Microwave, Oven, Range Hood, Refrigerator
- Laundry: In Unit
Features
- Built-in Features, Ceiling Fan(s), Eat-in Kitchen, Kitchen Island, Open Floorplan, Primary Suite, Quartz Counters, Walk-In Closet(s)
- Flooring: Carpet, Wood
- Windows: Double Pane Windows
- Basement: Daylight,Finished
- Common walls with other units/homes: No Common Walls
Interior area
- Total structure area: 2,040
- Total interior livable area: 2,040 sqft
- Finished area above ground: 1,020
- Finished area below ground: 1,020
Property
Parking
- Total spaces: 3
- Parking features: Concrete, Exterior Access Door
- Garage spaces: 3
Features
- Levels: One
- Stories: 1
- Patio & porch: Covered, Front Porch, Patio
- Exterior features: Garden, Lighting, Private Yard, Rain Gutters
- Fencing: Full
Lot
- Size: 10,018 sqft
- Features: Cul-De-Sac, Landscaped, Level
Details
- Parcel number: 025672
- Special conditions: Standard
Construction
Type & style
- Home type: SingleFamily
- Architectural style: Traditional
- Property subtype: Single Family Residence
Materials
- Brick, Cedar
- Roof: Composition
Condition
- Updated/Remodeled
- Year built: 1958
Utilities & green energy
- Sewer: Public Sewer
- Water: Public
Community & neighborhood
Security
- Security features: Carbon Monoxide Detector(s), Smoke Detector(s)
Location
- Region: Wheat Ridge
- Subdivision: Giddings Parry
Other
Other facts
- Listing terms: Cash,Conventional,FHA,Jumbo
- Ownership: Individual
- Road surface type: Paved
Price history
| Date | Event | Price |
|---|---|---|
| 3/15/2024 | Sold | $850,000+6.4%$417/sqft |
Source: | ||
| 3/5/2024 | Pending sale | $799,000$392/sqft |
Source: | ||
| 3/1/2024 | Listed for sale | $799,000+55.1%$392/sqft |
Source: | ||
| 10/4/2023 | Sold | $515,000+117.8%$252/sqft |
Source: Public Record Report a problem | ||
| 12/24/2002 | Sold | $236,500$116/sqft |
Source: Public Record Report a problem | ||
Public tax history
| Year | Property taxes | Tax assessment |
|---|---|---|
| 2024 | $3,188 +13.6% | $36,461 |
| 2023 | $2,805 -1.4% | $36,461 +15.7% |
| 2022 | $2,844 +10.1% | $31,509 -2.8% |
Find assessor info on the county website
Neighborhood: 80033
Nearby schools
GreatSchools rating
- 5/10Stevens Elementary SchoolGrades: PK-5Distance: 0.5 mi
- 5/10Everitt Middle SchoolGrades: 6-8Distance: 1.6 mi
- 7/10Wheat Ridge High SchoolGrades: 9-12Distance: 1.4 mi
Schools provided by the listing agent
- Elementary: Stevens
- Middle: Everitt
- High: Wheat Ridge
- District: Jefferson County R-1
Source: REcolorado. This data may not be complete. We recommend contacting the local school district to confirm school assignments for this home.
Get a cash offer in 3 minutes
Find out how much your home could sell for in as little as 3 minutes with a no-obligation cash offer.
Estimated market value$809,300
Get a cash offer in 3 minutes
Find out how much your home could sell for in as little as 3 minutes with a no-obligation cash offer.
Estimated market value
$809,300

