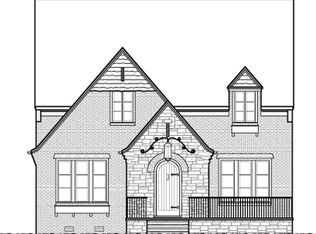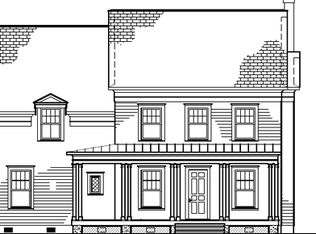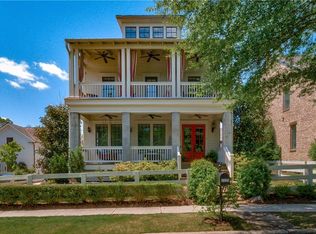3350+ Sq. Ft., 5 BD, 4 BA. Spacious Floorplan Offers First Floor Study, Formal Dining Room, Cook's Kitchen and Guest Bedroom with Full Bath. The Second Floor Features Three Secondary Bedrooms, a Loft Recreation Room and a Luxurious Owner's Suite with Spa Bath. Mudroom with Built-in Bench and Storage off the Two-Car Garage. Overlooks Large Backyard.
This property is off market, which means it's not currently listed for sale or rent on Zillow. This may be different from what's available on other websites or public sources.


