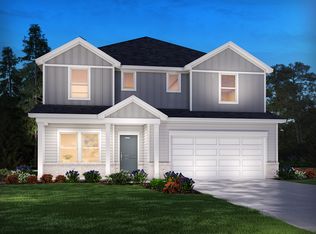Closed
$830,000
7255 Lebanon Rd, Mount Juliet, TN 37122
5beds
2,744sqft
Single Family Residence, Residential
Built in 1938
5.01 Acres Lot
$835,800 Zestimate®
$302/sqft
$3,187 Estimated rent
Home value
$835,800
$786,000 - $894,000
$3,187/mo
Zestimate® history
Loading...
Owner options
Explore your selling options
What's special
Welcome to this enchanting single family home in Mount Juliet, TN. Featuring 5 bedrooms, 3 bathrooms, and 2744 sq ft of living space, this home is perfect for families who appreciate a blend of character and comfort. This home has been renovated for comfortable living while keeping the original charm. With 5 acres of level, cleared, private land and no HOA, there are endless opportunities to turn this property into whatever your heart desires. This property includes a serene outdoor patio, immaculately manicured landscapes, creek, wildlife, barn, whimsical gardens, and wide, open fields. Unwind while you watch the beautiful sunsets from the side porch. Enjoy picking flowers or vegetables from your own picket-fenced garden. The detached garage has plenty of room for four cars AND a workshop. Located in a desirable area of Mount Juliet, this home is ideal for those seeking seclusion and convenience to all the amenities Mount Juliet and Lebanon offer. A true Hallmark movie setting!
Zillow last checked: 8 hours ago
Listing updated: August 07, 2024 at 05:52pm
Listing Provided by:
Kelsey Fryer 855-856-9466,
simpliHOM
Bought with:
Brittany Sircy, 357588
Compass RE
Source: RealTracs MLS as distributed by MLS GRID,MLS#: 2647589
Facts & features
Interior
Bedrooms & bathrooms
- Bedrooms: 5
- Bathrooms: 3
- Full bathrooms: 2
- 1/2 bathrooms: 1
- Main level bedrooms: 2
Bedroom 1
- Features: Walk-In Closet(s)
- Level: Walk-In Closet(s)
- Area: 195 Square Feet
- Dimensions: 13x15
Bedroom 2
- Features: Extra Large Closet
- Level: Extra Large Closet
- Area: 182 Square Feet
- Dimensions: 13x14
Bedroom 3
- Features: Walk-In Closet(s)
- Level: Walk-In Closet(s)
- Area: 144 Square Feet
- Dimensions: 12x12
Bedroom 4
- Features: Walk-In Closet(s)
- Level: Walk-In Closet(s)
- Area: 110 Square Feet
- Dimensions: 11x10
Den
- Features: Separate
- Level: Separate
- Area: 234 Square Feet
- Dimensions: 13x18
Dining room
- Features: Separate
- Level: Separate
- Area: 121 Square Feet
- Dimensions: 11x11
Kitchen
- Area: 121 Square Feet
- Dimensions: 11x11
Living room
- Features: Separate
- Level: Separate
- Area: 180 Square Feet
- Dimensions: 12x15
Heating
- Central, Propane
Cooling
- Central Air
Appliances
- Included: Dishwasher, Disposal, Microwave, Refrigerator, Double Oven, Electric Oven, Electric Range
- Laundry: Electric Dryer Hookup, Washer Hookup
Features
- Ceiling Fan(s), Storage, Walk-In Closet(s), Primary Bedroom Main Floor
- Flooring: Wood, Tile
- Basement: Crawl Space
- Number of fireplaces: 3
- Fireplace features: Gas, Wood Burning
Interior area
- Total structure area: 2,744
- Total interior livable area: 2,744 sqft
- Finished area above ground: 2,744
Property
Parking
- Total spaces: 4
- Parking features: Garage Door Opener, Detached, Concrete, Gravel
- Garage spaces: 4
Features
- Levels: Two
- Stories: 2
- Patio & porch: Porch, Covered, Patio
- Fencing: Partial
- Waterfront features: Creek
Lot
- Size: 5.01 Acres
- Features: Cleared, Level
Details
- Parcel number: 055 01702 000
- Special conditions: Standard
Construction
Type & style
- Home type: SingleFamily
- Property subtype: Single Family Residence, Residential
Materials
- Brick, Vinyl Siding
- Roof: Shingle
Condition
- New construction: No
- Year built: 1938
Utilities & green energy
- Sewer: Septic Tank
- Water: Public
- Utilities for property: Water Available
Community & neighborhood
Security
- Security features: Smoke Detector(s)
Location
- Region: Mount Juliet
Price history
| Date | Event | Price |
|---|---|---|
| 8/7/2024 | Sold | $830,000-4.6%$302/sqft |
Source: | ||
| 7/2/2024 | Contingent | $869,900$317/sqft |
Source: | ||
| 6/11/2024 | Price change | $869,900-1.1%$317/sqft |
Source: | ||
| 5/1/2024 | Listed for sale | $879,900$321/sqft |
Source: | ||
Public tax history
| Year | Property taxes | Tax assessment |
|---|---|---|
| 2024 | $1,823 | $95,475 |
| 2023 | $1,823 | $95,475 |
| 2022 | $1,823 | $95,475 |
Find assessor info on the county website
Neighborhood: 37122
Nearby schools
GreatSchools rating
- 7/10West Elementary SchoolGrades: K-5Distance: 2 mi
- 6/10West Wilson Middle SchoolGrades: 6-8Distance: 5.1 mi
- 8/10Mt. Juliet High SchoolGrades: 9-12Distance: 3 mi
Schools provided by the listing agent
- Elementary: West Elementary
- Middle: West Wilson Middle School
- High: Mt. Juliet High School
Source: RealTracs MLS as distributed by MLS GRID. This data may not be complete. We recommend contacting the local school district to confirm school assignments for this home.
Get a cash offer in 3 minutes
Find out how much your home could sell for in as little as 3 minutes with a no-obligation cash offer.
Estimated market value
$835,800
Get a cash offer in 3 minutes
Find out how much your home could sell for in as little as 3 minutes with a no-obligation cash offer.
Estimated market value
$835,800
