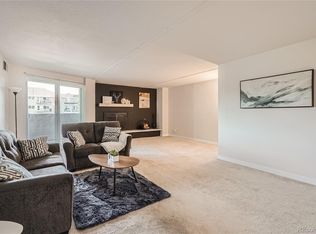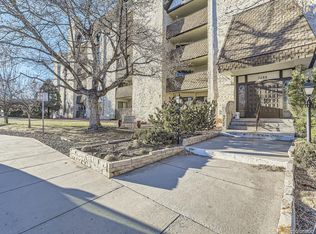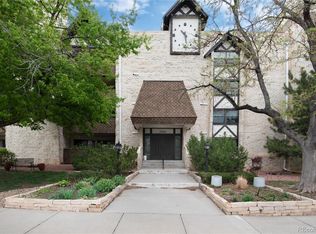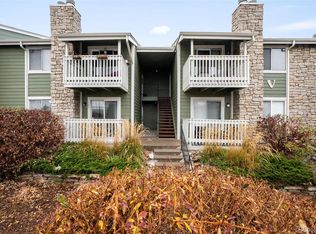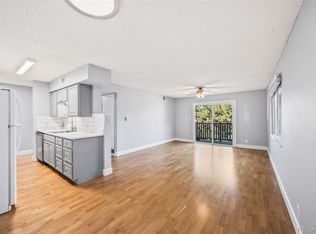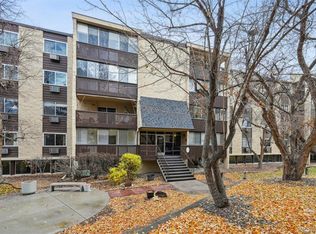Welcome to this bright, and spacious 1 bedroom, 1 bath condo offering low maintance living in a convenient Denver location. Enjoy an open layout with great natural light, a comfortable living area, and a well appointed kitchen with plenty of plenty of storage. The spacious bedroom features a large closet, and a full bath has been nicely maintained. This unit also includes a private balcony and dedicated covered parking. The community offers great amenities, including a pool, fitness center, clubhouse, and a secure building entry. close to shops, restaurants and parks. This is the perfect blend of comfort and convenience
Click the Virtual Tour link to view the 3D walkthrough. Discounted rate options and no lender fee future refinancing may be available for qualified buyers of this home.
For sale
$225,000
7255 E Quincy Avenue #403, Denver, CO 80237
1beds
1,320sqft
Est.:
Condominium
Built in 1974
-- sqft lot
$220,500 Zestimate®
$170/sqft
$600/mo HOA
What's special
Private balconyDedicated covered parkingSecure building entryFitness center
- 20 days |
- 317 |
- 10 |
Zillow last checked: 8 hours ago
Listing updated: November 20, 2025 at 11:02am
Listed by:
Jasmine Litvak 303-618-9305 jasminelitvakre@gmail.com,
Orchard Brokerage LLC
Source: REcolorado,MLS#: 9874227
Tour with a local agent
Facts & features
Interior
Bedrooms & bathrooms
- Bedrooms: 1
- Bathrooms: 1
- Full bathrooms: 1
- Main level bathrooms: 1
- Main level bedrooms: 1
Bedroom
- Level: Main
Bathroom
- Level: Main
Heating
- Forced Air
Cooling
- Central Air
Appliances
- Laundry: In Unit
Features
- Ceiling Fan(s), High Speed Internet
- Windows: Window Coverings
- Has basement: No
- Common walls with other units/homes: 2+ Common Walls
Interior area
- Total structure area: 1,320
- Total interior livable area: 1,320 sqft
- Finished area above ground: 1,320
Video & virtual tour
Property
Parking
- Total spaces: 1
- Parking features: Garage
- Garage spaces: 1
Features
- Levels: One
- Stories: 1
Lot
- Size: 2,178 Square Feet
Details
- Parcel number: 705423106
- Zoning: S-TH-2.5
- Special conditions: Standard
Construction
Type & style
- Home type: Condo
- Architectural style: Contemporary
- Property subtype: Condominium
- Attached to another structure: Yes
Materials
- Brick
- Foundation: Slab
- Roof: Composition
Condition
- Year built: 1974
Utilities & green energy
- Sewer: Public Sewer
Community & HOA
Community
- Subdivision: Eastmoor Park Condo
HOA
- Has HOA: Yes
- Amenities included: Clubhouse, Coin Laundry, Elevator(s), Fitness Center, Parking, Pool, Tennis Court(s)
- Services included: Gas, Heat, Insurance, Maintenance Grounds, Maintenance Structure, Recycling, Sewer, Snow Removal, Trash, Water
- HOA fee: $600 monthly
- HOA name: LCM Property Management
- HOA phone: 303-221-1117
Location
- Region: Denver
Financial & listing details
- Price per square foot: $170/sqft
- Tax assessed value: $321,700
- Annual tax amount: $1,415
- Date on market: 11/20/2025
- Listing terms: Cash,Conventional,FHA,VA Loan
- Exclusions: Personal Property
- Ownership: Individual
Estimated market value
$220,500
$209,000 - $232,000
$1,805/mo
Price history
Price history
| Date | Event | Price |
|---|---|---|
| 11/20/2025 | Listed for sale | $225,000$170/sqft |
Source: | ||
Public tax history
Public tax history
| Year | Property taxes | Tax assessment |
|---|---|---|
| 2024 | $1,385 +0% | $17,870 -13.9% |
| 2023 | $1,385 +3.6% | $20,750 +19.2% |
| 2022 | $1,336 +92.9% | $17,410 -2.8% |
Find assessor info on the county website
BuyAbility℠ payment
Est. payment
$1,637/mo
Principal & interest
$872
HOA Fees
$600
Other costs
$165
Climate risks
Neighborhood: Hampden South
Nearby schools
GreatSchools rating
- 7/10Southmoor Elementary SchoolGrades: PK-5Distance: 0.7 mi
- 3/10Hamilton Middle SchoolGrades: 6-8Distance: 1.6 mi
- 6/10Thomas Jefferson High SchoolGrades: 9-12Distance: 1 mi
Schools provided by the listing agent
- Elementary: Southmoor
- Middle: Hamilton
- High: Thomas Jefferson
- District: Denver 1
Source: REcolorado. This data may not be complete. We recommend contacting the local school district to confirm school assignments for this home.
- Loading
- Loading

