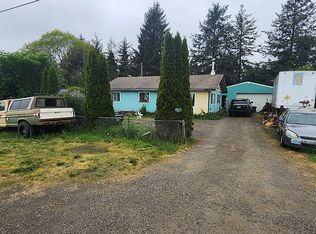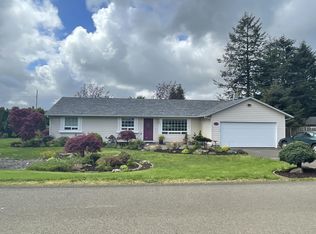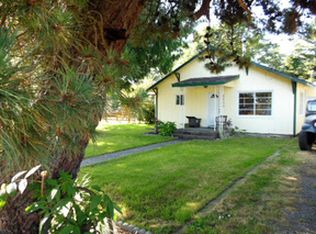GOLF COURSE VIEW, 4 bdrm, 2.5 bath, 1-Level home with private backyard, motor home carport, double garage, golf shed, 440 sq ft tool shed. Spacious rooms, oak floors in many rooms, 2 fireplaces, large family room open to kitchen and breakfast nook, with sliders to backyard patio. Hot tub ready backyard. 3 mi North of downtown Tillamook but still in Tillamook school district. Great curb appeal...truly a home where the heart is.
This property is off market, which means it's not currently listed for sale or rent on Zillow. This may be different from what's available on other websites or public sources.


