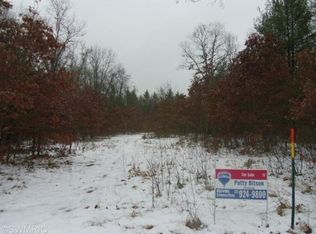Sold
$509,900
7253 Skeels Rd, Holton, MI 49425
5beds
7,316sqft
Single Family Residence
Built in 2015
7.52 Acres Lot
$489,300 Zestimate®
$70/sqft
$4,039 Estimated rent
Home value
$489,300
$465,000 - $514,000
$4,039/mo
Zestimate® history
Loading...
Owner options
Explore your selling options
What's special
Turnkey Homestead, Hobby Farm, or Home Business Headquarters on 7.5 Acres! Welcome to this one-of-a-kind, custom Amish-built estate designed for those craving space, function, and unmatched craftsmanship! Set on 7.52 peaceful acres, this stunning 5-bedroom, 3-bath home offers over 3,600 sq ft of finished living space plus a 3,700 sq ft heated pole barn—ideal for running a home business, workshop, or creative studio. The home itself is a work of art with handcrafted cabinetry, soaring ceilings, and thoughtful design throughout. The spacious main floor features a large primary suite, custom kitchen with walk-in pantry, family and living rooms, and a fifth bedroom tucked above the grand entry. Upstairs, you'll find three additional bedrooms, a full bath, and two large storage rooms. Step outside and discover a fenced horse pasture, fruit trees, vibrant gardens, and a private creek. Outbuildings include a horse barn and two detached garages, offering endless opportunitywhether you're a homesteader, woodworker, business owner, or simply someone seeking country serenity with room to roam. Located just minutes from Fremont and a short drive to Muskegon or the lakeshore, this is the property where dreams of a simpler, more intentional lifestyle come to life.
Zillow last checked: 8 hours ago
Listing updated: February 12, 2026 at 09:19am
Listed by:
Keri Wade 231-329-9762,
Five Star Real Estate Whitehall
Bought with:
Pamela Derks, 6501389238
Five Star Real Estate Fremont
Source: MichRIC,MLS#: 25039661
Facts & features
Interior
Bedrooms & bathrooms
- Bedrooms: 5
- Bathrooms: 3
- Full bathrooms: 3
- Main level bedrooms: 1
Primary bedroom
- Level: Main
- Area: 210
- Dimensions: 15.00 x 14.00
Bedroom 2
- Level: Upper
- Area: 230.88
- Dimensions: 20.67 x 11.17
Bedroom 3
- Level: Upper
- Area: 174.49
- Dimensions: 14.75 x 11.83
Bedroom 4
- Level: Upper
- Area: 195.81
- Dimensions: 18.08 x 10.83
Primary bathroom
- Level: Main
- Area: 104.8
- Dimensions: 11.33 x 9.25
Bathroom 2
- Level: Upper
- Area: 52.93
- Dimensions: 10.42 x 5.08
Dining area
- Level: Main
- Area: 219.51
- Dimensions: 21.25 x 10.33
Family room
- Level: Main
- Area: 518.4
- Dimensions: 27.17 x 19.08
Kitchen
- Level: Main
- Area: 204.98
- Dimensions: 18.50 x 11.08
Living room
- Level: Main
- Area: 316.06
- Dimensions: 20.17 x 15.67
Other
- Description: Pantry
- Level: Main
- Area: 49.56
- Dimensions: 7.08 x 7.00
Other
- Description: Entryway
- Level: Main
- Area: 557.16
- Dimensions: 24.33 x 22.90
Other
- Description: Storage Room 1
- Level: Upper
- Area: 148.95
- Dimensions: 12.33 x 12.08
Other
- Description: Storage Room 2
- Level: Upper
- Area: 105.97
- Dimensions: 10.42 x 10.17
Other
- Description: Hall
- Level: Upper
- Area: 139.63
- Dimensions: 12.50 x 11.17
Other
- Level: Basement
- Area: 1916.82
- Dimensions: 46.00 x 41.67
Utility room
- Level: Basement
- Area: 54.03
- Dimensions: 7.83 x 6.90
Heating
- Hot Water
Appliances
- Included: Range, Refrigerator
- Laundry: Other
Features
- Ceiling Fan(s), Center Island, Eat-in Kitchen, Pantry
- Basement: Daylight,Full
- Number of fireplaces: 1
- Fireplace features: Living Room, Wood Burning
Interior area
- Total structure area: 3,612
- Total interior livable area: 7,316 sqft
- Finished area below ground: 0
Property
Parking
- Total spaces: 2
- Parking features: Garage Faces Front, Detached
- Garage spaces: 2
Features
- Stories: 2
- Waterfront features: Other
Lot
- Size: 7.52 Acres
- Dimensions: 645 x 545
- Features: Tillable
Details
- Additional structures: Second Garage
- Parcel number: 05002200000500
Construction
Type & style
- Home type: SingleFamily
- Architectural style: Farmhouse
- Property subtype: Single Family Residence
Materials
- Vinyl Siding
- Roof: Metal
Condition
- New construction: No
- Year built: 2015
Utilities & green energy
- Sewer: Septic Tank
- Water: Well
Community & neighborhood
Location
- Region: Holton
Other
Other facts
- Listing terms: Cash,Conventional
- Road surface type: Paved
Price history
| Date | Event | Price |
|---|---|---|
| 2/12/2026 | Sold | $509,900$70/sqft |
Source: | ||
| 1/6/2026 | Pending sale | $509,900$70/sqft |
Source: | ||
| 11/20/2025 | Price change | $509,900-1.9%$70/sqft |
Source: | ||
| 9/10/2025 | Price change | $519,900-1%$71/sqft |
Source: | ||
| 8/7/2025 | Listed for sale | $524,900-12.4%$72/sqft |
Source: | ||
Public tax history
| Year | Property taxes | Tax assessment |
|---|---|---|
| 2025 | $618 +4.2% | $45,400 +53.9% |
| 2024 | $593 +4.8% | $29,500 +0.7% |
| 2023 | $566 | $29,300 |
Find assessor info on the county website
Neighborhood: 49425
Nearby schools
GreatSchools rating
- NAPathfinder Elementary SchoolGrades: K-2Distance: 5.8 mi
- 6/10Fremont Middle SchoolGrades: 6-8Distance: 5.5 mi
- 8/10Fremont High SchoolGrades: 9-12Distance: 5.9 mi
Get pre-qualified for a loan
At Zillow Home Loans, we can pre-qualify you in as little as 5 minutes with no impact to your credit score.An equal housing lender. NMLS #10287.
Sell with ease on Zillow
Get a Zillow Showcase℠ listing at no additional cost and you could sell for —faster.
$489,300
2% more+$9,786
With Zillow Showcase(estimated)$499,086
