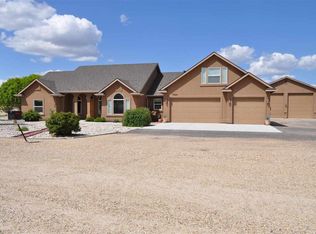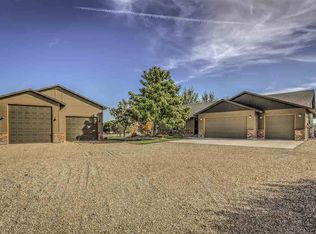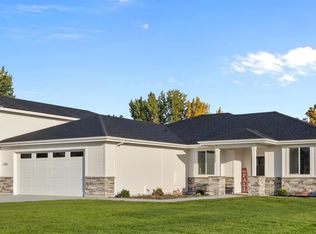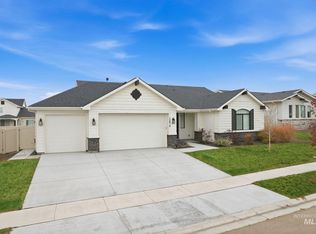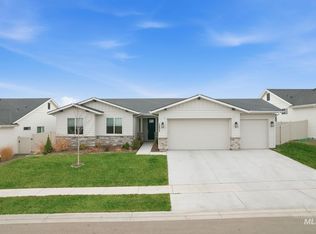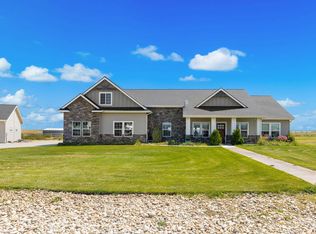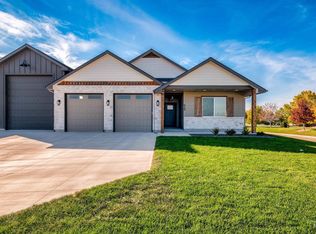Need space to build a shop. Here it is! Welcome to your own slice of Idaho heaven—where wide open skies meet the quiet charm of country living. This beautifully crafted, single-level custom home offers the perfect blend of comfort, character, and connection to nature. Thoughtfully designed with an open-concept, split floor plan, this home is as functional as it is beautiful. Rich engineered hardwood floors flow throughout the space, complemented by granite countertops, dual vanities, and a spacious walk-in closet. Every finish was chosen with care, creating a warm and welcoming retreat that’s truly move-in ready. Step outside and breathe in the peace that surrounds you—your fully fenced property features a covered back patio perfect for morning coffee, a large garden area ready for your green thumb, and a charming storage shed for your tools and treasures. Best of all? Just steps from your home, a private walking path leads to the river and your very own bass fishing hole.
Active
Price cut: $2K (10/30)
$687,900
7253 River View Dr, Marsing, ID 83639
3beds
2baths
1,818sqft
Est.:
Single Family Residence
Built in 2018
1.1 Acres Lot
$683,400 Zestimate®
$378/sqft
$30/mo HOA
What's special
Fully fenced propertySingle-level custom homeSplit floor planLarge garden areaWide open skiesEngineered hardwood floorsCovered back patio
- 175 days |
- 1,591 |
- 85 |
Zillow last checked: 8 hours ago
Listing updated: November 14, 2025 at 09:24am
Listed by:
Katrina Wehr 208-371-9274,
Stack Rock Realty LLC,
Angela Johnson 208-407-5451,
Stack Rock Realty LLC
Source: IMLS,MLS#: 98951734
Tour with a local agent
Facts & features
Interior
Bedrooms & bathrooms
- Bedrooms: 3
- Bathrooms: 2
- Main level bathrooms: 2
- Main level bedrooms: 3
Primary bedroom
- Level: Main
- Area: 225
- Dimensions: 15 x 15
Bedroom 2
- Level: Main
- Area: 120
- Dimensions: 12 x 10
Bedroom 3
- Level: Main
- Area: 144
- Dimensions: 12 x 12
Kitchen
- Level: Main
- Area: 156
- Dimensions: 12 x 13
Office
- Level: Main
- Area: 120
- Dimensions: 12 x 10
Heating
- Electric, Forced Air
Cooling
- Central Air
Appliances
- Included: Electric Water Heater, Gas Water Heater, Dishwasher, Disposal, Microwave, Oven/Range Freestanding, Refrigerator, Gas Range
- Laundry: Gas Dryer Hookup
Features
- Bed-Master Main Level, Split Bedroom, Den/Office, Great Room, Double Vanity, Central Vacuum Plumbed, Walk-In Closet(s), Pantry, Kitchen Island, Granite Counters, Number of Baths Main Level: 2
- Flooring: Carpet
- Has basement: No
- Number of fireplaces: 1
- Fireplace features: One, Pellet Stove
Interior area
- Total structure area: 1,818
- Total interior livable area: 1,818 sqft
- Finished area above ground: 1,818
- Finished area below ground: 0
Property
Parking
- Total spaces: 3
- Parking features: Attached, Driveway
- Attached garage spaces: 3
- Has uncovered spaces: Yes
Features
- Levels: One
- Patio & porch: Covered Patio/Deck
- Exterior features: Dog Run
- Fencing: Full,Wood
- Has view: Yes
- Waterfront features: River
Lot
- Size: 1.1 Acres
- Dimensions: 225 x 196
- Features: 1 - 4.99 AC, Garden, Irrigation Available, Views, Auto Sprinkler System, Full Sprinkler System, Irrigation Sprinkler System
Details
- Additional structures: Shed(s)
- Parcel number: RP007900010060
Construction
Type & style
- Home type: SingleFamily
- Property subtype: Single Family Residence
Materials
- Wood Siding
- Foundation: Crawl Space
- Roof: Composition
Condition
- Year built: 2018
Utilities & green energy
- Sewer: Septic Tank
- Water: Well
Community & HOA
Community
- Subdivision: River View Estates
HOA
- Has HOA: Yes
- HOA fee: $360 annually
Location
- Region: Marsing
Financial & listing details
- Price per square foot: $378/sqft
- Tax assessed value: $480,880
- Annual tax amount: $1,866
- Date on market: 6/20/2025
- Listing terms: Cash,Conventional,FHA,VA Loan
- Ownership: Fee Simple,Fractional Ownership: No
- Road surface type: Paved
Estimated market value
$683,400
$649,000 - $718,000
$2,353/mo
Price history
Price history
Price history is unavailable.
Public tax history
Public tax history
| Year | Property taxes | Tax assessment |
|---|---|---|
| 2024 | $212 -90.4% | $480,880 -1.8% |
| 2023 | $2,213 -4.4% | $489,550 |
| 2022 | $2,314 +44.1% | $489,550 +54.1% |
Find assessor info on the county website
BuyAbility℠ payment
Est. payment
$3,827/mo
Principal & interest
$3281
Property taxes
$275
Other costs
$271
Climate risks
Neighborhood: 83639
Nearby schools
GreatSchools rating
- 6/10Marsing Elementary SchoolGrades: K-5Distance: 1.9 mi
- 5/10Marsing Middle SchoolGrades: 6-8Distance: 2 mi
- 2/10Marsing High SchoolGrades: 9-12Distance: 2 mi
Schools provided by the listing agent
- Elementary: Marsing
- Middle: Marsing
- High: Marsing
- District: Marsing School District #363
Source: IMLS. This data may not be complete. We recommend contacting the local school district to confirm school assignments for this home.
- Loading
- Loading
