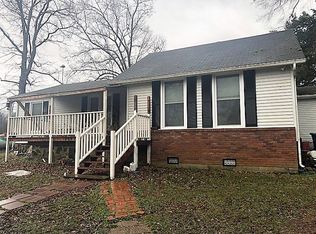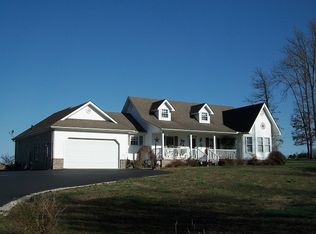Sold for $160,770
$160,770
7253 Morgantown Rd, Russellville, KY 42276
3beds
1,722sqft
Single Family Residence
Built in 1945
1.08 Acres Lot
$164,700 Zestimate®
$93/sqft
$1,573 Estimated rent
Home value
$164,700
Estimated sales range
Not available
$1,573/mo
Zestimate® history
Loading...
Owner options
Explore your selling options
What's special
Welcome to 7253 Morgantown Road, this updated home, originally built in 1945, is where classic charm meets country living. Boasting over 1,700 square feet of living space, this residence has 3 bedrooms and two full bathrooms, making it perfect for growing families. Situated on a generous 1 +/- acre lot, this property offers a sense of privacy and tranquility while being conveniently located near Chandlers Elementary School, ideal for families with younger children. Outside, you will find a 24 x 36 metal storage building and a creek at the back of the property. You and your family will surely enjoy the beautiful sunroom located close to the outdoor, above ground swimming pool. Perfect for summer entertaining and fun pool parties!
Zillow last checked: 8 hours ago
Listing updated: December 10, 2025 at 09:53pm
Listed by:
Jennifer Smotherman 270-772-2879,
Haley Auctions and Realty
Bought with:
Non Member-Rasky
NON MEMBER OFFICE
Source: RASK,MLS#: RA20245749
Facts & features
Interior
Bedrooms & bathrooms
- Bedrooms: 3
- Bathrooms: 2
- Full bathrooms: 2
- Main level bathrooms: 2
- Main level bedrooms: 3
Primary bedroom
- Level: Main
- Area: 168.98
- Dimensions: 11.9 x 14.2
Bedroom 2
- Level: Main
- Area: 155.82
- Dimensions: 10.6 x 14.7
Bedroom 3
- Level: Main
- Area: 151.94
- Dimensions: 10.7 x 14.2
Bathroom
- Features: Separate Shower, Tub/Shower Combo
Dining room
- Level: Main
Family room
- Level: Main
- Area: 395.24
- Dimensions: 17.11 x 23.1
Kitchen
- Level: Main
- Area: 113.85
- Dimensions: 9.9 x 11.5
Living room
- Level: Main
- Area: 299.2
- Dimensions: 13.6 x 22
Heating
- Central, Propane
Cooling
- Central Air, Central Electric
Appliances
- Included: Built In Wall Oven, Cooktop, Electric Range, Electric Water Heater
- Laundry: In Bathroom
Features
- Walls (Dry Wall), Living/Dining Combo
- Flooring: Carpet, Laminate
- Windows: Metal Frame
- Basement: None,Crawl Space
- Attic: Storage
- Has fireplace: No
- Fireplace features: None
Interior area
- Total structure area: 1,722
- Total interior livable area: 1,722 sqft
Property
Parking
- Parking features: None
- Has uncovered spaces: Yes
Accessibility
- Accessibility features: None
Features
- Patio & porch: Covered Front Porch, Deck
- Exterior features: Garden, Landscaping, Mature Trees
- Pool features: Above Ground
- Fencing: None
- Waterfront features: Creek
- Body of water: None
Lot
- Size: 1.08 Acres
- Features: Rural Property, Trees, County, Farm
Details
- Additional structures: Outbuilding, Sun Room
- Parcel number: 093000001400
Construction
Type & style
- Home type: SingleFamily
- Architectural style: Ranch
- Property subtype: Single Family Residence
Materials
- Vinyl Siding
- Roof: Dimensional,Shingle
Condition
- New Construction
- New construction: No
- Year built: 1945
Utilities & green energy
- Sewer: Septic System
- Water: County
- Utilities for property: Electricity Available, Phone Available
Community & neighborhood
Location
- Region: Russellville
- Subdivision: N/A
HOA & financial
HOA
- Amenities included: None
Other
Other facts
- Price range: $160.8K - $160.8K
Price history
| Date | Event | Price |
|---|---|---|
| 12/11/2024 | Sold | $160,770+7.3%$93/sqft |
Source: | ||
| 11/1/2024 | Pending sale | $149,900$87/sqft |
Source: | ||
| 10/24/2024 | Listed for sale | $149,900+160.7%$87/sqft |
Source: | ||
| 4/9/2007 | Sold | $57,500$33/sqft |
Source: Public Record Report a problem | ||
Public tax history
| Year | Property taxes | Tax assessment |
|---|---|---|
| 2022 | $527 -7.4% | $58,500 -7.1% |
| 2021 | $570 -1.5% | $63,000 |
| 2020 | $579 +0.3% | $63,000 |
Find assessor info on the county website
Neighborhood: 42276
Nearby schools
GreatSchools rating
- 4/10Chandlers Elementary SchoolGrades: PK-8Distance: 1.1 mi
- 9/10Logan County High SchoolGrades: 9-12Distance: 6.5 mi
Schools provided by the listing agent
- Elementary: Chandlers
- Middle: Chandlers
- High: Logan County
Source: RASK. This data may not be complete. We recommend contacting the local school district to confirm school assignments for this home.

Get pre-qualified for a loan
At Zillow Home Loans, we can pre-qualify you in as little as 5 minutes with no impact to your credit score.An equal housing lender. NMLS #10287.

