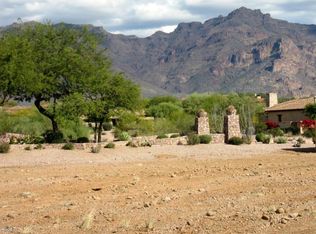Sold for $2,150,000 on 06/21/24
$2,150,000
7253 E Spanish Bell Ln, Apache Junction, AZ 85118
4beds
4baths
4,052sqft
Single Family Residence
Built in 2023
0.7 Acres Lot
$2,042,800 Zestimate®
$531/sqft
$4,108 Estimated rent
Home value
$2,042,800
$1.86M - $2.25M
$4,108/mo
Zestimate® history
Loading...
Owner options
Explore your selling options
What's special
BRAND NEW LUXURY HOME IS NEARING CONSTRUCTION COMPLETION! This upcoming fabulous custom home is slated for move-in May 1, 2024! No need to wait for architect, HOA and county approval, all has been done for you. STILL TIME FOR BUYER TO MAKE SOME FINISH SELECTIONS! Sleek, contemporary and smart design at a great location with golf course and Superstition Mountain views! Very spacious outdoor living area includes a gorgeous pool/spa, built-in BBQ with bar seating and lovely gas fireplace for chilly nights. Designer custom cabinetry and flooring throughout, quartz counters, Thermador appliance package, separate prep kitchen/working pantry, 3 en-suite bedrooms plus den or 4th bedroom, primary suite features stackable washer/dryer hookup, dual closets, all custom closets throughout home and lots of storage space! Don't miss the large insulated room that can serve as a workshop, home gym or storage that is nestled between the dual 2 car, oversized garages. Many upscale finishes planned, make a plan soon to view the project with the listing agent and/or the builder to see the possibilities for your new dream home! Acacia Village is a wonderful location within walking distance to the Clubhouse. Superstition Mountain Golf & Country Club, Gold Canyon's jewel in the desert, has TWO 18 hole Jack Nicklaus designed golf courses, a stunning 50,000 sf remodeled clubhouse with fine dining restaurant, casual bar and outdoor dining, sports club with fitness classes, tennis, pickleball, lots of member activities, walking trails, nearby hiking and so much more! Golf and social memberships are available under separate agreement.
Zillow last checked: 8 hours ago
Listing updated: August 25, 2025 at 09:23am
Listed by:
Leslie K. Stark 602-573-2182,
Realty ONE Group
Bought with:
Leslie K. Stark, SA639506000
Realty ONE Group
Source: ARMLS,MLS#: 6646770

Facts & features
Interior
Bedrooms & bathrooms
- Bedrooms: 4
- Bathrooms: 4
Heating
- Natural Gas
Cooling
- Central Air, Ceiling Fan(s), Programmable Thmstat
Appliances
- Included: Gas Cooktop
Features
- Double Vanity, Breakfast Bar, 9+ Flat Ceilings, Kitchen Island, Full Bth Master Bdrm, Separate Shwr & Tub
- Flooring: Tile
- Windows: Low Emissivity Windows, Double Pane Windows, Vinyl Frame
- Has basement: No
- Has fireplace: Yes
- Fireplace features: Exterior Fireplace, Gas
Interior area
- Total structure area: 4,052
- Total interior livable area: 4,052 sqft
Property
Parking
- Total spaces: 6
- Parking features: Garage Door Opener, Direct Access, Storage, Permit Required, Electric Vehicle Charging Station(s)
- Garage spaces: 4
- Uncovered spaces: 2
Features
- Stories: 1
- Patio & porch: Covered
- Exterior features: Private Yard, Storage, Built-in Barbecue
- Has private pool: Yes
- Pool features: Heated
- Has spa: Yes
- Spa features: Heated, Private
- Fencing: Block,Wrought Iron
Lot
- Size: 0.70 Acres
- Features: Sprinklers In Rear, Sprinklers In Front, Corner Lot, Desert Back, Desert Front, Auto Timer H2O Front, Auto Timer H2O Back
Details
- Parcel number: 10494018
- Special conditions: Owner/Agent
Construction
Type & style
- Home type: SingleFamily
- Architectural style: Contemporary
- Property subtype: Single Family Residence
Materials
- Spray Foam Insulation, Stucco, Wood Frame, Painted, Stone
- Roof: Foam
Condition
- Under Construction
- New construction: Yes
- Year built: 2023
Details
- Builder name: CBC, Inc.
- Warranty included: Yes
Utilities & green energy
- Sewer: Private Sewer
- Water: Pvt Water Company
Community & neighborhood
Security
- Security features: Security Guard
Community
- Community features: Golf, Pickleball, Gated, Community Spa Htd, Guarded Entry, Concierge, Tennis Court(s), Biking/Walking Path, Fitness Center
Location
- Region: Apache Junction
- Subdivision: Superstition Mountain
HOA & financial
HOA
- Has HOA: Yes
- HOA fee: $936 quarterly
- Services included: Maintenance Grounds, Street Maint, Trash
- Association name: Superstition Mtn HOA
- Association phone: 480-983-6773
Other
Other facts
- Listing terms: Cash,Conventional,VA Loan
- Ownership: Fee Simple
Price history
| Date | Event | Price |
|---|---|---|
| 6/21/2024 | Sold | $2,150,000-2.3%$531/sqft |
Source: | ||
| 5/24/2024 | Pending sale | $2,200,000$543/sqft |
Source: | ||
| 4/4/2024 | Contingent | $2,200,000$543/sqft |
Source: | ||
| 1/6/2024 | Listed for sale | $2,200,000+1437.4%$543/sqft |
Source: | ||
| 8/10/2022 | Sold | $143,100-4%$35/sqft |
Source: HomeSmart Intl Solds #6424200_85118 | ||
Public tax history
| Year | Property taxes | Tax assessment |
|---|---|---|
| 2026 | $10,668 +704.6% | $164,058 +3.8% |
| 2025 | $1,326 +1.4% | $157,989 +860.9% |
| 2024 | $1,308 +4.1% | $16,442 |
Find assessor info on the county website
Neighborhood: 85118
Nearby schools
GreatSchools rating
- 6/10Peralta Trail Elementary SchoolGrades: K-5Distance: 3.6 mi
- 3/10Cactus Canyon Junior High SchoolGrades: 6-8Distance: 5.2 mi
- 1/10Apache Junction High SchoolGrades: 9-12Distance: 5.5 mi
Schools provided by the listing agent
- Elementary: Peralta Trail Elementary School
- Middle: Cactus Canyon Junior High
- High: Apache Junction High School
- District: Apache Junction Unified District
Source: ARMLS. This data may not be complete. We recommend contacting the local school district to confirm school assignments for this home.
Get a cash offer in 3 minutes
Find out how much your home could sell for in as little as 3 minutes with a no-obligation cash offer.
Estimated market value
$2,042,800
Get a cash offer in 3 minutes
Find out how much your home could sell for in as little as 3 minutes with a no-obligation cash offer.
Estimated market value
$2,042,800
